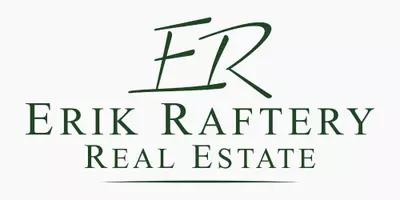4 Furlong Cir Lakeville, MA 02347
UPDATED:
Key Details
Property Type Single Family Home
Sub Type Single Family Residence
Listing Status Active
Purchase Type For Sale
Square Footage 5,109 sqft
Price per Sqft $303
MLS Listing ID 73395014
Style French Colonial
Bedrooms 5
Full Baths 3
Half Baths 2
HOA Y/N false
Year Built 2005
Annual Tax Amount $13,737
Tax Year 2025
Lot Size 2.720 Acres
Acres 2.72
Property Sub-Type Single Family Residence
Property Description
Location
State MA
County Plymouth
Zoning Res
Direction Rte.18 to Bridal Path to Furlong Circle
Rooms
Family Room Ceiling Fan(s), Flooring - Hardwood, Recessed Lighting
Basement Full, Finished, Walk-Out Access, Interior Entry
Primary Bedroom Level Main, First
Dining Room Flooring - Hardwood, Recessed Lighting, Tray Ceiling(s)
Kitchen Flooring - Hardwood, Countertops - Stone/Granite/Solid, Kitchen Island, Cabinets - Upgraded, Open Floorplan, Stainless Steel Appliances, Storage
Interior
Interior Features Bathroom - Half, Recessed Lighting, Bathroom, Office, Bonus Room, Exercise Room, Sun Room, Sauna/Steam/Hot Tub, Walk-up Attic
Heating Forced Air, Oil
Cooling Central Air, 3 or More
Flooring Tile, Carpet, Hardwood, Flooring - Stone/Ceramic Tile, Flooring - Hardwood, Flooring - Wall to Wall Carpet
Fireplaces Number 4
Fireplaces Type Living Room, Master Bedroom
Appliance Oven, Dishwasher, Microwave, Range, Refrigerator, Washer, Dryer
Laundry Closet/Cabinets - Custom Built, Flooring - Hardwood, First Floor
Exterior
Exterior Feature Deck - Composite, Patio, Balcony, Rain Gutters, Professional Landscaping, Sprinkler System, Decorative Lighting
Garage Spaces 3.0
Community Features Public Transportation, Park, Walk/Jog Trails, Stable(s), Golf, Highway Access, House of Worship, Private School, Public School, T-Station, Other
Utilities Available for Gas Range
Roof Type Shingle
Total Parking Spaces 6
Garage Yes
Building
Lot Description Wooded, Gentle Sloping
Foundation Concrete Perimeter
Sewer Private Sewer
Water Private
Architectural Style French Colonial
Schools
Elementary Schools Assawompset
Middle Schools G.R.A.I.S.
High Schools Apponequet
Others
Senior Community false
Virtual Tour https://media.richryanphotos.com/videos/0196c999-8538-72e8-80b4-281799fa4b75



