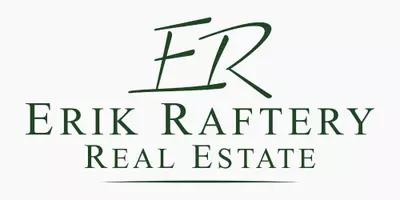149 N Main St South Hadley, MA 01075
UPDATED:
Key Details
Property Type Single Family Home
Sub Type Single Family Residence
Listing Status Active
Purchase Type For Sale
Square Footage 1,444 sqft
Price per Sqft $297
MLS Listing ID 73395028
Style Ranch
Bedrooms 3
Full Baths 1
Half Baths 1
HOA Y/N false
Year Built 1951
Annual Tax Amount $5,217
Tax Year 2025
Lot Size 0.340 Acres
Acres 0.34
Property Sub-Type Single Family Residence
Property Description
Location
State MA
County Hampshire
Zoning RA2
Direction Lathrop to Brainerd turns into N. Main Or off the rotary
Rooms
Basement Full, Walk-Out Access, Interior Entry, Concrete
Primary Bedroom Level First
Dining Room Flooring - Wood, Exterior Access, Lighting - Overhead
Kitchen Flooring - Vinyl, Breakfast Bar / Nook, Exterior Access, Open Floorplan
Interior
Interior Features Sun Room
Heating Baseboard, Oil
Cooling None
Flooring Wood, Vinyl
Fireplaces Number 1
Fireplaces Type Dining Room
Appliance Range, Dishwasher, Disposal, Refrigerator, Washer, Dryer
Laundry In Basement, Electric Dryer Hookup, Washer Hookup
Exterior
Exterior Feature Porch, Porch - Screened, Covered Patio/Deck, Rain Gutters, Screens, Fenced Yard, Garden
Garage Spaces 1.0
Fence Fenced
Community Features Public Transportation, Shopping, Pool, Tennis Court(s), Park, Walk/Jog Trails, Stable(s), Golf, Medical Facility, Laundromat, Bike Path, Conservation Area, Highway Access, House of Worship, Marina, Private School, Public School, University
Utilities Available for Electric Range, for Electric Dryer, Washer Hookup
Roof Type Shingle
Total Parking Spaces 3
Garage Yes
Building
Lot Description Level
Foundation Block
Sewer Public Sewer
Water Public
Architectural Style Ranch
Schools
Elementary Schools Henry J Skala
Middle Schools Mosier/Mesms
High Schools S.H High
Others
Senior Community false



