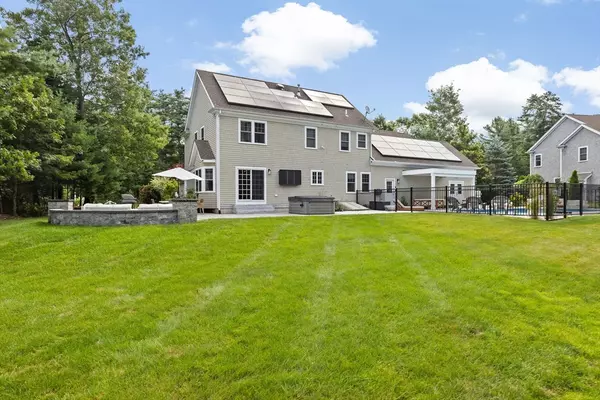22 Redtail Ln Carver, MA 02330
UPDATED:
Key Details
Property Type Single Family Home
Sub Type Single Family Residence
Listing Status Active
Purchase Type For Sale
Square Footage 2,443 sqft
Price per Sqft $396
Subdivision Kingsbury Hollow Sub-Division
MLS Listing ID 73414872
Style Colonial
Bedrooms 4
Full Baths 2
Half Baths 1
HOA Fees $360/qua
HOA Y/N true
Year Built 2007
Annual Tax Amount $10,077
Tax Year 2222
Lot Size 0.820 Acres
Acres 0.82
Property Sub-Type Single Family Residence
Property Description
Location
State MA
County Plymouth
Zoning RA
Direction Kingsbury Hollow Sub-Division/ GPS
Rooms
Family Room Flooring - Wood
Basement Full, Partially Finished, Interior Entry
Primary Bedroom Level Second
Dining Room Flooring - Wood, Exterior Access, Recessed Lighting, Window Seat
Kitchen Flooring - Wood, Dining Area, Countertops - Stone/Granite/Solid, Kitchen Island, Exterior Access, Open Floorplan, Recessed Lighting
Interior
Interior Features Central Vacuum
Heating Oil
Cooling Central Air
Flooring Wood, Tile
Fireplaces Number 1
Fireplaces Type Living Room
Appliance Range, Dishwasher, Microwave, Refrigerator
Laundry First Floor
Exterior
Exterior Feature Porch, Patio, Pool - Inground Heated, Rain Gutters, Storage, Professional Landscaping, Sprinkler System
Garage Spaces 3.0
Pool Pool - Inground Heated
Community Features Shopping, Park, Walk/Jog Trails, Highway Access, Sidewalks
Roof Type Shingle,Solar Shingles
Total Parking Spaces 6
Garage Yes
Private Pool true
Building
Lot Description Cul-De-Sac, Corner Lot, Wooded, Cleared, Level
Foundation Concrete Perimeter
Sewer Private Sewer
Water Private
Architectural Style Colonial
Schools
Elementary Schools Carver Elem
Middle Schools Carver Middle
High Schools Carver Hs
Others
Senior Community false



