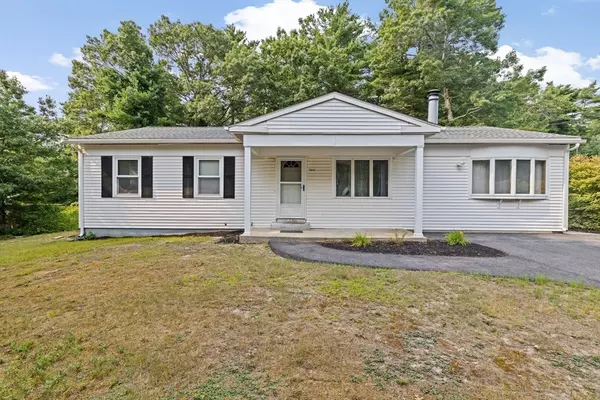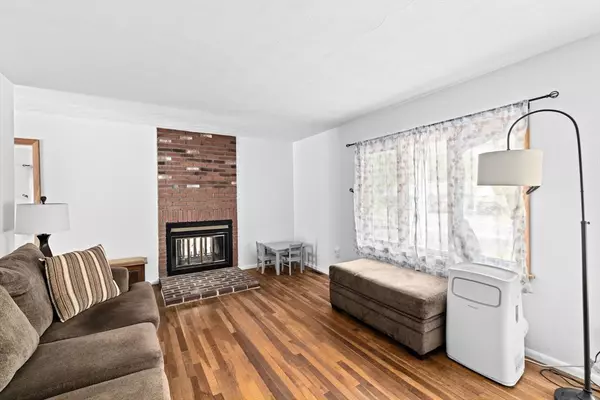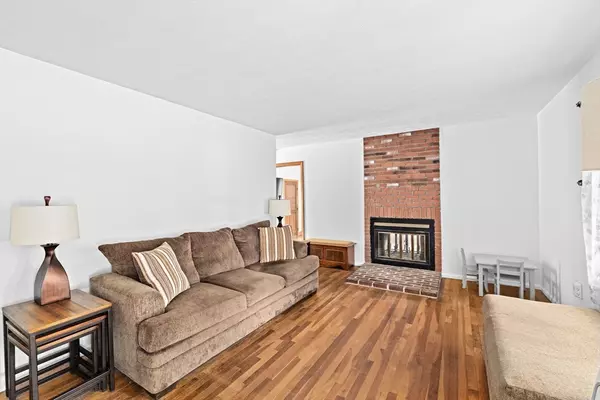244 Flaggler Dr Marshfield, MA 02050
OPEN HOUSE
Sat Aug 09, 10:00am - 12:00pm
Sun Aug 10, 10:00am - 12:00pm
UPDATED:
Key Details
Property Type Single Family Home
Sub Type Single Family Residence
Listing Status Active
Purchase Type For Sale
Square Footage 1,431 sqft
Price per Sqft $419
MLS Listing ID 73414888
Style Ranch
Bedrooms 3
Full Baths 2
HOA Y/N false
Year Built 1965
Annual Tax Amount $5,245
Tax Year 2025
Lot Size 0.470 Acres
Acres 0.47
Property Sub-Type Single Family Residence
Property Description
Location
State MA
County Plymouth
Zoning R-2
Direction Rt 139 to Flaggler Dr or Rt 3A to Furnace St to Helena Rd to Flaggler.
Rooms
Family Room Ceiling Fan(s), Flooring - Laminate, Window(s) - Bay/Bow/Box, Deck - Exterior
Basement Full, Interior Entry, Bulkhead, Concrete
Primary Bedroom Level First
Kitchen Ceiling Fan(s), Flooring - Vinyl, Dining Area, Deck - Exterior, Exterior Access, Recessed Lighting
Interior
Interior Features Mud Room
Heating Central, Forced Air
Cooling Window Unit(s)
Flooring Tile, Vinyl, Hardwood
Fireplaces Number 1
Fireplaces Type Family Room, Living Room
Appliance Gas Water Heater, Range, Dishwasher, Refrigerator
Laundry In Basement, Washer Hookup
Exterior
Exterior Feature Deck - Composite, Storage
Community Features Shopping, Walk/Jog Trails, Golf, Highway Access, House of Worship, Marina, Public School
Utilities Available for Gas Range, Washer Hookup
Waterfront Description Ocean,Beach Ownership(Public)
Roof Type Shingle
Total Parking Spaces 4
Garage No
Building
Lot Description Cleared, Level
Foundation Concrete Perimeter
Sewer Private Sewer
Water Public
Architectural Style Ranch
Schools
Elementary Schools Martinson
Middle Schools Furnace Brook
High Schools Marshfield
Others
Senior Community false
Virtual Tour https://craig-cole-enterprises-co.aryeo.com/videos/01987f64-e5e8-70a6-9a6d-5414f39a37b2



