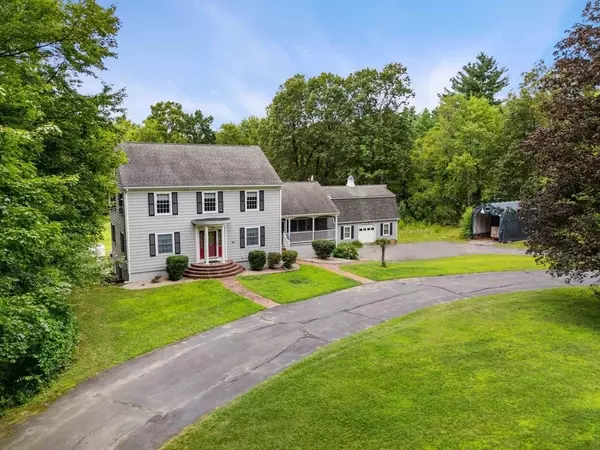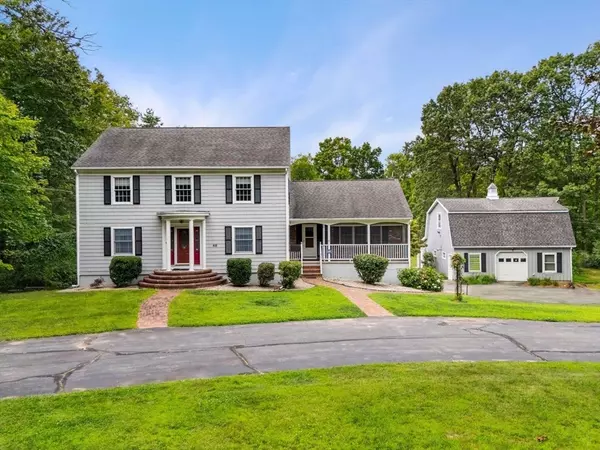48 West St Pepperell, MA 01463
OPEN HOUSE
Fri Aug 08, 4:30pm - 6:00pm
Sun Aug 10, 11:00am - 12:30pm
UPDATED:
Key Details
Property Type Single Family Home
Sub Type Single Family Residence
Listing Status Active
Purchase Type For Sale
Square Footage 2,568 sqft
Price per Sqft $249
MLS Listing ID 73415126
Style Colonial
Bedrooms 3
Full Baths 2
Half Baths 2
HOA Y/N false
Year Built 1970
Annual Tax Amount $7,785
Tax Year 2025
Lot Size 2.080 Acres
Acres 2.08
Property Sub-Type Single Family Residence
Property Description
Location
State MA
County Middlesex
Zoning RUR
Direction Follow GPS.
Rooms
Basement Full, Walk-Out Access
Primary Bedroom Level Second
Interior
Interior Features Central Vacuum
Heating Baseboard, Oil
Cooling Central Air
Flooring Tile, Hardwood
Fireplaces Number 1
Appliance Tankless Water Heater, Range, Dishwasher, Microwave, Refrigerator
Laundry First Floor
Exterior
Exterior Feature Porch - Screened, Patio, Barn/Stable
Garage Spaces 2.0
Community Features Public School
Utilities Available for Electric Range
Roof Type Shingle
Total Parking Spaces 2
Garage Yes
Building
Lot Description Level
Foundation Concrete Perimeter, Block
Sewer Private Sewer
Water Public
Architectural Style Colonial
Others
Senior Community false



