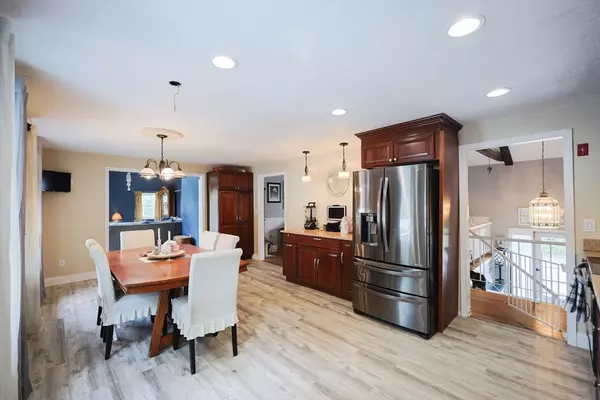35 Pilgrim Dr Norwood, MA 02062
UPDATED:
Key Details
Property Type Single Family Home
Sub Type Single Family Residence
Listing Status Active
Purchase Type For Sale
Square Footage 2,669 sqft
Price per Sqft $361
MLS Listing ID 73419331
Bedrooms 4
Full Baths 3
Half Baths 1
HOA Y/N false
Year Built 1977
Annual Tax Amount $8,524
Tax Year 2025
Lot Size 0.350 Acres
Acres 0.35
Property Sub-Type Single Family Residence
Property Description
Location
State MA
County Norfolk
Zoning Res
Direction Union St to Pilgrim Drive
Rooms
Basement Partially Finished
Interior
Heating Forced Air, Oil
Cooling Central Air
Flooring Wood, Carpet, Wood Laminate
Fireplaces Number 2
Appliance Range, Dishwasher, Refrigerator
Exterior
Exterior Feature Deck - Composite, Fenced Yard
Garage Spaces 2.0
Fence Fenced
Community Features Public Transportation, Shopping, Highway Access
Total Parking Spaces 4
Garage Yes
Building
Foundation Concrete Perimeter
Sewer Public Sewer
Water Public
Schools
Middle Schools Coakley
High Schools Norwood High
Others
Senior Community false



