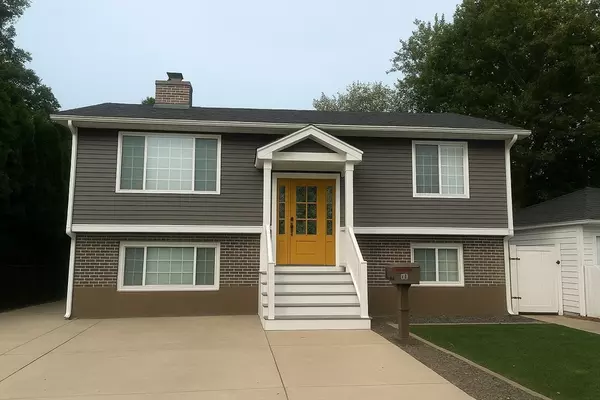11 Leroy Pl Springfield, MA 01104
Open House
Sun Aug 24, 11:00am - 12:30pm
UPDATED:
Key Details
Property Type Single Family Home
Sub Type Single Family Residence
Listing Status Active
Purchase Type For Sale
Square Footage 2,912 sqft
Price per Sqft $147
MLS Listing ID 73419498
Style Raised Ranch
Bedrooms 5
Full Baths 2
HOA Y/N false
Year Built 1971
Annual Tax Amount $4,978
Tax Year 2025
Lot Size 7,405 Sqft
Acres 0.17
Property Sub-Type Single Family Residence
Property Description
Location
State MA
County Hampden
Area Liberty Heights
Zoning R2
Direction GPS Friendly
Rooms
Family Room Ceiling Fan(s), Flooring - Laminate, Window(s) - Picture
Basement Full, Finished
Primary Bedroom Level Second
Dining Room Ceiling Fan(s), Flooring - Laminate, Recessed Lighting, Remodeled
Kitchen Flooring - Laminate, Countertops - Stone/Granite/Solid, Countertops - Upgraded, Breakfast Bar / Nook, Recessed Lighting, Remodeled, Stainless Steel Appliances, Gas Stove, Lighting - Pendant, Lighting - Overhead
Interior
Interior Features Bathroom - Full, Bathroom - With Shower Stall, Closet, Closet/Cabinets - Custom Built, Dining Area, Countertops - Upgraded, Cabinets - Upgraded, Lighting - Overhead, Bonus Room, Inlaw Apt.
Heating Forced Air, Natural Gas, Fireplace
Cooling Central Air
Flooring Tile, Laminate, Hardwood, Flooring - Stone/Ceramic Tile
Fireplaces Number 2
Fireplaces Type Living Room
Appliance Gas Water Heater, Tankless Water Heater, Range, Refrigerator
Laundry Dryer Hookup - Electric, Electric Dryer Hookup, First Floor
Exterior
Fence Fenced/Enclosed
Community Features Public Transportation, Shopping, Park, Walk/Jog Trails, Medical Facility, Laundromat, Highway Access, House of Worship, Public School
Utilities Available for Gas Range
Roof Type Shingle
Total Parking Spaces 6
Garage No
Building
Foundation Concrete Perimeter
Sewer Public Sewer
Water Public
Architectural Style Raised Ranch
Others
Senior Community false



