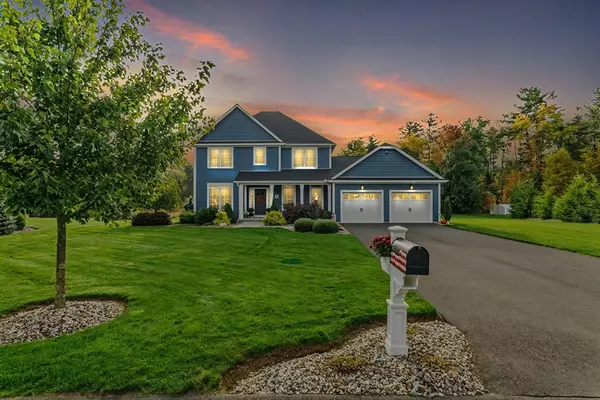10 Day Lily Ln Westfield, MA 01085

Open House
Sun Nov 09, 11:00am - 1:00pm
UPDATED:
Key Details
Property Type Single Family Home
Sub Type Single Family Residence
Listing Status Active
Purchase Type For Sale
Square Footage 2,438 sqft
Price per Sqft $303
MLS Listing ID 73451752
Style Contemporary
Bedrooms 4
Full Baths 2
Half Baths 1
HOA Y/N false
Year Built 2017
Annual Tax Amount $8,788
Tax Year 2025
Lot Size 1.090 Acres
Acres 1.09
Property Sub-Type Single Family Residence
Property Description
Location
State MA
County Hampden
Zoning RR
Direction Off Montgomery Road
Rooms
Family Room Ceiling Fan(s), Flooring - Hardwood, Open Floorplan, Recessed Lighting, Crown Molding
Basement Full, Partially Finished, Interior Entry
Primary Bedroom Level Second
Kitchen Flooring - Hardwood, Dining Area, Pantry, Countertops - Stone/Granite/Solid, Kitchen Island, Deck - Exterior, Exterior Access, Open Floorplan, Recessed Lighting, Slider, Stainless Steel Appliances, Gas Stove, Lighting - Pendant, Crown Molding
Interior
Interior Features Ceiling Fan(s), Recessed Lighting, Lighting - Overhead, Crown Molding, Closet, Lighting - Pendant, Home Office, Game Room, Exercise Room, Foyer, Central Vacuum
Heating Forced Air, Natural Gas
Cooling Central Air
Flooring Wood, Tile, Carpet, Flooring - Hardwood, Flooring - Wall to Wall Carpet
Fireplaces Number 1
Fireplaces Type Family Room
Appliance Gas Water Heater, Water Heater, Range, Dishwasher, Disposal, Microwave, Refrigerator, Freezer, Washer, Dryer, Range Hood, Plumbed For Ice Maker
Laundry Flooring - Stone/Ceramic Tile, Countertops - Upgraded, Electric Dryer Hookup, Washer Hookup, Lighting - Overhead, Sink, First Floor
Exterior
Exterior Feature Deck - Composite, Patio, Pool - Inground Heated, Cabana, Rain Gutters, Professional Landscaping, Sprinkler System, Fenced Yard, Stone Wall
Garage Spaces 2.0
Fence Fenced/Enclosed, Fenced
Pool Pool - Inground Heated
Utilities Available for Gas Range, for Electric Dryer, Washer Hookup, Icemaker Connection
Roof Type Shingle
Total Parking Spaces 6
Garage Yes
Private Pool true
Building
Lot Description Wooded
Foundation Concrete Perimeter
Sewer Private Sewer
Water Public
Architectural Style Contemporary
Others
Senior Community false
Virtual Tour https://www.zillow.com/view-imx/272dcc62-3178-464d-81fe-66bc248418ab?setAttribution=mls&wl=true&initialViewType=pano&utm_source=dashboard




