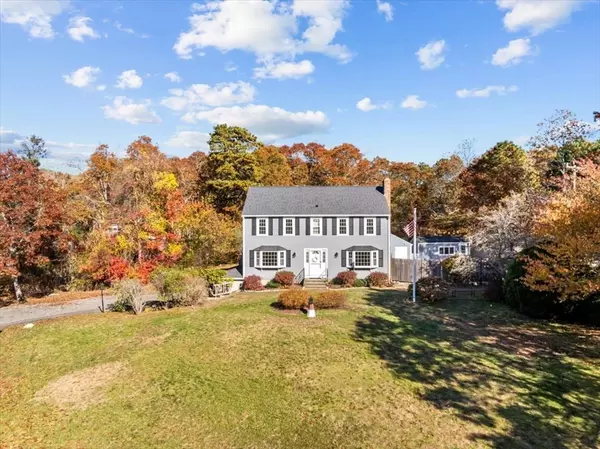2 Westerly Drive Bourne, MA 02532

UPDATED:
Key Details
Property Type Single Family Home
Sub Type Single Family Residence
Listing Status Active
Purchase Type For Sale
Square Footage 2,156 sqft
Price per Sqft $389
MLS Listing ID 73451989
Style Colonial
Bedrooms 4
Full Baths 3
Half Baths 1
HOA Y/N false
Year Built 1981
Annual Tax Amount $4,584
Tax Year 2025
Lot Size 0.580 Acres
Acres 0.58
Property Sub-Type Single Family Residence
Property Description
Location
State MA
County Barnstable
Zoning R40
Direction Mac Arthur Blvd to Clay Pond Rd to Westerly Dr.
Rooms
Family Room Wood / Coal / Pellet Stove, Flooring - Laminate, Deck - Exterior, Slider
Basement Full, Walk-Out Access, Interior Entry, Concrete, Unfinished
Primary Bedroom Level Second
Dining Room Flooring - Laminate, Window(s) - Bay/Bow/Box
Kitchen Dining Area, Deck - Exterior, Recessed Lighting, Slider
Interior
Interior Features Bathroom - Half, Bathroom
Heating Baseboard, Natural Gas
Cooling None
Flooring Tile, Carpet, Laminate
Fireplaces Number 2
Fireplaces Type Living Room
Appliance Water Heater, Range, Dishwasher, Microwave, Refrigerator, Washer, Dryer
Laundry First Floor
Exterior
Exterior Feature Deck, Patio, Pool - Inground, Rain Gutters, Hot Tub/Spa, Storage
Garage Spaces 2.0
Pool In Ground
Community Features Shopping, Golf, Laundromat, Highway Access, House of Worship, Public School
Utilities Available for Gas Range
Waterfront Description 1 to 2 Mile To Beach
Roof Type Shingle
Total Parking Spaces 10
Garage Yes
Private Pool true
Building
Lot Description Corner Lot, Wooded
Foundation Concrete Perimeter
Sewer Private Sewer
Water Public
Architectural Style Colonial
Others
Senior Community false
Acceptable Financing Contract
Listing Terms Contract




