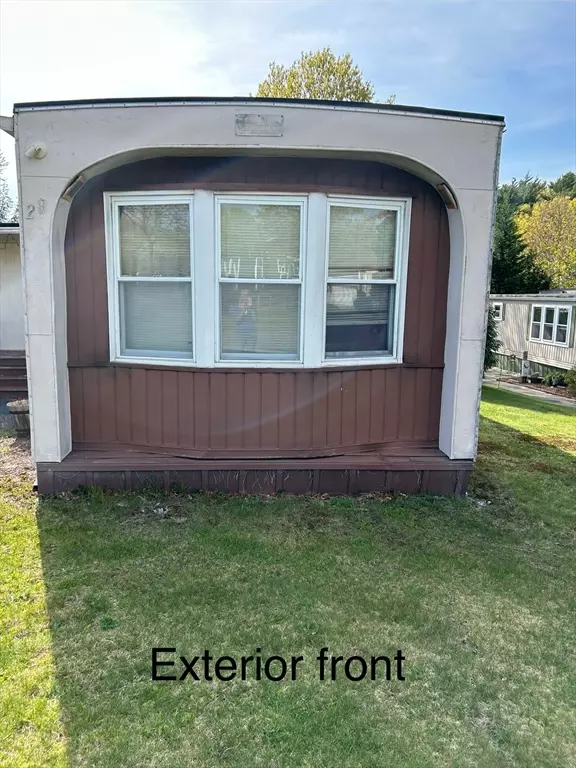28 Fawn Plymouth, MA 02360

Open House
Sat Nov 08, 1:00pm - 3:00pm
UPDATED:
Key Details
Property Type Mobile Home
Sub Type Mobile Home
Listing Status Active
Purchase Type For Sale
Square Footage 930 sqft
Price per Sqft $139
Subdivision Pinehurst Village
MLS Listing ID 73452066
Bedrooms 2
Full Baths 1
HOA Fees $600
HOA Y/N true
Year Built 1973
Tax Year 2025
Property Sub-Type Mobile Home
Property Description
Location
State MA
County Plymouth
Zoning res
Direction South Meadow Road, to Pinehurst Drive to Fawn
Rooms
Primary Bedroom Level First
Kitchen Flooring - Vinyl, Pantry, Open Floorplan
Interior
Interior Features Den, Sun Room
Heating Forced Air, Propane
Cooling Other
Flooring Tile, Carpet, Flooring - Wall to Wall Carpet, Flooring - Vinyl
Appliance Range, Dishwasher, Refrigerator
Laundry Laundry Closet, Flooring - Vinyl, Gas Dryer Hookup, First Floor
Exterior
Exterior Feature Porch, Porch - Enclosed, Storage
Fence Fenced/Enclosed
Community Features Shopping, Pool, Walk/Jog Trails, Golf, Laundromat, Bike Path
Utilities Available for Gas Range, for Gas Oven
Waterfront Description Bay,Harbor,Ocean,1 to 2 Mile To Beach,Beach Ownership(Public)
Total Parking Spaces 2
Garage No
Building
Lot Description Level
Foundation Irregular
Sewer Private Sewer
Water Private
Others
Senior Community true
Acceptable Financing Estate Sale
Listing Terms Estate Sale




