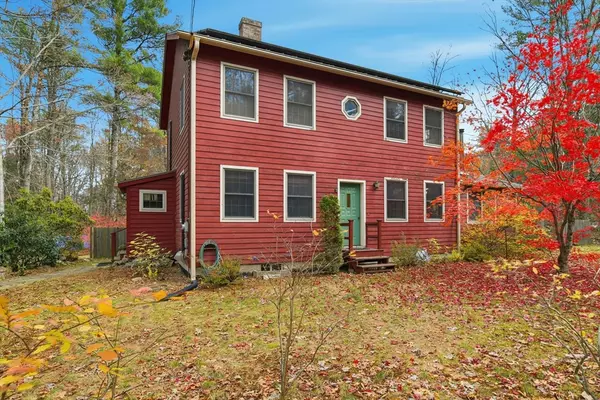359 Montague Rd Shutesbury, MA 01072

Open House
Sat Nov 08, 1:30pm - 3:30pm
Sun Nov 09, 11:00am - 1:00pm
UPDATED:
Key Details
Property Type Single Family Home
Sub Type Single Family Residence
Listing Status Active
Purchase Type For Sale
Square Footage 1,917 sqft
Price per Sqft $255
MLS Listing ID 73452265
Style Colonial
Bedrooms 3
Full Baths 2
HOA Y/N false
Year Built 1980
Annual Tax Amount $5,324
Tax Year 2025
Lot Size 1.030 Acres
Acres 1.03
Property Sub-Type Single Family Residence
Property Description
Location
State MA
County Franklin
Zoning RR
Direction Leverett Rd to Montague Rd.
Rooms
Family Room Flooring - Hardwood
Basement Full, Partially Finished, Interior Entry, Bulkhead, Concrete
Primary Bedroom Level Second
Dining Room Ceiling Fan(s), Closet/Cabinets - Custom Built, Flooring - Hardwood, Open Floorplan, Slider, Lighting - Overhead
Kitchen Flooring - Stone/Ceramic Tile, Countertops - Upgraded, Exterior Access, Open Floorplan, Recessed Lighting, Gas Stove, Lighting - Overhead
Interior
Interior Features Recessed Lighting, Lighting - Overhead, Closet, Closet - Double, Office, Bonus Room, Sauna/Steam/Hot Tub, Finish - Sheetrock, Internet Available - Unknown
Heating Forced Air, Propane, Active Solar, Wood Stove, Ductless
Cooling Ductless
Flooring Wood, Tile, Hardwood, Wood Laminate, Engineered Hardwood, Flooring - Wood, Laminate
Fireplaces Number 1
Appliance Electric Water Heater, Range, Dishwasher, Refrigerator, Freezer, Washer, Dryer, ENERGY STAR Qualified Refrigerator, ENERGY STAR Qualified Dryer, ENERGY STAR Qualified Dishwasher, ENERGY STAR Qualified Washer
Laundry Electric Dryer Hookup, Sink, In Basement, Washer Hookup
Exterior
Exterior Feature Patio, Rain Gutters, Storage, Screens, Fenced Yard, Fruit Trees, Garden, Other
Fence Fenced
Community Features Walk/Jog Trails, Conservation Area, Public School
Utilities Available for Gas Range, for Electric Dryer, Washer Hookup, Generator Connection
Roof Type Metal
Total Parking Spaces 6
Garage No
Building
Lot Description Wooded, Level
Foundation Concrete Perimeter
Sewer Private Sewer
Water Private
Architectural Style Colonial
Others
Senior Community false
Virtual Tour https://httwww.zillow.com/view-imx/bd984817-8e65-449c-b428-ab4a72f485b6?setAttribution=mls&wl=true&initialViewType=pano&utm_source=dashboard




