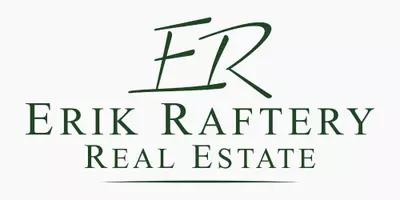For more information regarding the value of a property, please contact us for a free consultation.
111 Brigham St #23C Hudson, MA 01749
Want to know what your home might be worth? Contact us for a FREE valuation!

Our team is ready to help you sell your home for the highest possible price ASAP
Key Details
Sold Price $365,000
Property Type Condo
Sub Type Condominium
Listing Status Sold
Purchase Type For Sale
Square Footage 1,618 sqft
Price per Sqft $225
MLS Listing ID 72818707
Sold Date 06/09/21
Bedrooms 2
Full Baths 2
HOA Fees $382/mo
HOA Y/N true
Year Built 1985
Annual Tax Amount $4,558
Tax Year 2021
Property Sub-Type Condominium
Property Description
Welcome to Assabet Village, one of the hottest addresses in the lively, thriving town of Hudson! This is the one you've been waiting for - beautifully appointed with classic finishes and updates throughout, this 2 bedroom / 2 bath unit is ready for you to move right in. Almost EVERYTHING IS NEW in the last 4 years - Gorgeous Hardwood floors grace the first and second level, and new carpet cushions your steps up to a huge bedroom on the top floor. Updated kitchen w/ white cabinets, granite countertop and stainless appliances. Refrigerator & hwh new 2019. Both full(3/4) baths are like new w/ marble vanities, new toilets and floors. The Village is tree lined and serene, and yet just minutes away from the bustle of downtown Hudson where cafes, craft breweries, shops and boutiques line the streets. This address is within 3 minutes of all of your needs such as grocery stores, fitness centers, and very convenient to major highways such as 290, I-495, and route 20. Showings begin Friday 12pm.
Location
State MA
County Middlesex
Zoning CND
Direction Brigham St to Assabet Village. 23C is toward the back of the complex
Rooms
Primary Bedroom Level Second
Dining Room Flooring - Hardwood, Slider, Lighting - Overhead
Kitchen Flooring - Hardwood, Pantry, Countertops - Stone/Granite/Solid, Cabinets - Upgraded, Recessed Lighting, Stainless Steel Appliances
Interior
Interior Features Closet, Loft, Internet Available - Broadband
Heating Forced Air, Electric Baseboard, Natural Gas
Cooling Central Air
Flooring Carpet, Laminate, Hardwood, Flooring - Hardwood
Appliance Range, Dishwasher, Microwave, Refrigerator, Washer, Dryer, Gas Water Heater, Utility Connections for Electric Range, Utility Connections for Electric Oven, Utility Connections for Electric Dryer
Laundry First Floor, In Unit, Washer Hookup
Exterior
Community Features Shopping, Tennis Court(s), Walk/Jog Trails, Golf, Medical Facility, Bike Path, Conservation Area, Highway Access, House of Worship, Public School
Utilities Available for Electric Range, for Electric Oven, for Electric Dryer, Washer Hookup
Roof Type Asphalt/Composition Shingles
Total Parking Spaces 1
Garage No
Building
Story 3
Sewer Public Sewer
Water Public
Schools
Middle Schools Hudson
High Schools Hudson Hs
Others
Pets Allowed Yes
Senior Community false
Read Less
Bought with Paul O'Rourke • The O'Rourke Group Real Estate Professionals



