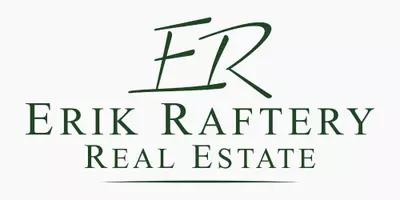For more information regarding the value of a property, please contact us for a free consultation.
45 Spring St Wakefield, MA 01880
Want to know what your home might be worth? Contact us for a FREE valuation!

Our team is ready to help you sell your home for the highest possible price ASAP
Key Details
Sold Price $840,000
Property Type Single Family Home
Sub Type Single Family Residence
Listing Status Sold
Purchase Type For Sale
Square Footage 2,619 sqft
Price per Sqft $320
MLS Listing ID 72793456
Sold Date 05/20/21
Style Colonial, Victorian, Antique
Bedrooms 4
Full Baths 2
Half Baths 1
HOA Y/N false
Year Built 1900
Annual Tax Amount $8,474
Tax Year 2021
Lot Size 0.500 Acres
Acres 0.5
Property Sub-Type Single Family Residence
Property Description
Love a vintage home but afraid of the old electrical & plumbing? This stunning Victorian palatially set on a beautiful 1/2 acre has had that all replaced, top to bottom, as well as a brand new granite/stainless kitchen plus 2 1/2 new baths. Your friends will be enamored with the large foyer, curved staircase, stained glassed window, gorgeous living room, spacious sunroom/office & fireplace dining room w/gleaming HW floors. Enjoy the cozy 2nd floor den/office which leads to a newly renovated balcony with breathtaking views. A separate entrance & 2nd staircase leads to the 3rd floor (w/ central A/C) great room, home office & 4th bedroom and bath. Other features: pristine landscaped grounds, concrete driveway, solid 2 car garage-lots of storage, energy efficient irrigation system connected to well water, 2 large sheds. Located only 4/10 mi to "T" and with scenic Wakefield: popular for strong community w/Lake Quannapowitt, trails, town events, access to 93, 95 &10 mi to Boston "Your Home"!
Location
State MA
County Middlesex
Zoning SR
Direction Palatially located high on the corner lot at Greenwood & Spring St.
Rooms
Family Room Bathroom - Full, Skylight, Ceiling Fan(s), Vaulted Ceiling(s), Closet, Closet/Cabinets - Custom Built, Flooring - Wall to Wall Carpet, Lighting - Overhead
Basement Full, Walk-Out Access
Primary Bedroom Level Second
Dining Room Closet/Cabinets - Custom Built, Flooring - Hardwood, Window(s) - Bay/Bow/Box
Kitchen Closet, Countertops - Stone/Granite/Solid, Cabinets - Upgraded, Exterior Access, Recessed Lighting, Remodeled, Stainless Steel Appliances, Breezeway
Interior
Interior Features Closet - Linen, Sun Room, Sitting Room
Heating Central, Baseboard, Natural Gas
Cooling Other
Flooring Wood, Tile, Concrete, Laminate, Hardwood, Flooring - Hardwood, Flooring - Wall to Wall Carpet
Fireplaces Number 1
Fireplaces Type Dining Room
Appliance Range, Dishwasher, Disposal, Microwave, Refrigerator, Washer, Dryer, Gas Water Heater, Tank Water Heater, Utility Connections for Electric Range, Utility Connections for Electric Oven
Laundry In Basement
Exterior
Exterior Feature Balcony / Deck, Balcony, Rain Gutters, Storage, Professional Landscaping, Sprinkler System, Stone Wall
Garage Spaces 2.0
Community Features Public Transportation, Shopping, Park, Walk/Jog Trails, Highway Access, T-Station
Utilities Available for Electric Range, for Electric Oven
Roof Type Shingle
Total Parking Spaces 7
Garage Yes
Building
Lot Description Corner Lot
Foundation Stone
Sewer Public Sewer
Water Public
Architectural Style Colonial, Victorian, Antique
Others
Senior Community false
Read Less
Bought with The Roach & Sherman Team • Compass



