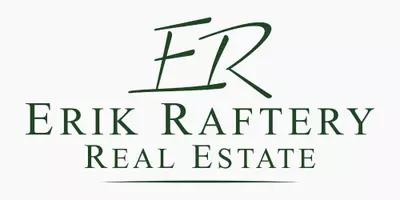For more information regarding the value of a property, please contact us for a free consultation.
36 Greenwood Ave Pembroke, MA 02359
Want to know what your home might be worth? Contact us for a FREE valuation!

Our team is ready to help you sell your home for the highest possible price ASAP
Key Details
Sold Price $440,000
Property Type Single Family Home
Sub Type Single Family Residence
Listing Status Sold
Purchase Type For Sale
Square Footage 2,220 sqft
Price per Sqft $198
MLS Listing ID 72802631
Sold Date 04/30/21
Style Cape
Bedrooms 3
Full Baths 2
Year Built 1961
Annual Tax Amount $4,579
Tax Year 2020
Lot Size 0.330 Acres
Acres 0.33
Property Sub-Type Single Family Residence
Property Description
WE DO NOT HAVE ANY MORE APPOINTMENTS AVAILABLE & MULTIPLE OFFER SITUATION ...Historic Pembroke. Centrally located to amenities and shopping, this South facing Cape offers 3 bedrooms, 2 full bathrooms, 2,220 sq.ft. of sunny living space, 14,500 sq.ft. lot, 4+ parking spaces, and so much more. Just recently, tons of upgrades have been made to this lovely home and these include; New roof (2021), Newly refinished hardwood floors (2021), New heating system (2021), New oil tank (2021), and Freshly painted interior (2021). The first floor consist of a 1 large bedroom, 1 full bathroom, living-room with a wood burning fireplace, a dining room filled with tons of natural light, and a very spacious kitchen that connects to a bonus room that can be used as an office space or family-room. In the second floor you have two large bedrooms' with tons of natural light and one full bathroom. In addition, the partially finished basement offers tons of potential and hookups for a washer and dry
Location
State MA
County Plymouth
Zoning .
Direction Rte. 3 south ma-139 west exit 12 towards Hanover/Pembroke take left on church street/ ma 139 slight
Rooms
Family Room Closet, Lighting - Overhead
Basement Full, Partially Finished, Bulkhead
Primary Bedroom Level First
Dining Room Flooring - Hardwood, Chair Rail, Lighting - Overhead
Kitchen Closet, Flooring - Stone/Ceramic Tile, Open Floorplan, Lighting - Overhead
Interior
Heating Electric Baseboard, Oil
Cooling Window Unit(s)
Flooring Wood
Fireplaces Number 1
Fireplaces Type Living Room
Appliance Range, Dishwasher, Refrigerator, Utility Connections for Electric Range, Utility Connections for Electric Dryer
Laundry Electric Dryer Hookup, Washer Hookup, In Basement
Exterior
Exterior Feature Rain Gutters, Storage
Community Features Shopping, Park, Walk/Jog Trails, Medical Facility, Laundromat, Highway Access, House of Worship, Public School
Utilities Available for Electric Range, for Electric Dryer, Washer Hookup
Waterfront Description Beach Front, 0 to 1/10 Mile To Beach
Roof Type Shingle
Total Parking Spaces 4
Garage No
Building
Lot Description Cul-De-Sac, Level
Foundation Concrete Perimeter
Sewer Private Sewer
Water Public
Architectural Style Cape
Read Less
Bought with Turco Group • eXp Realty



