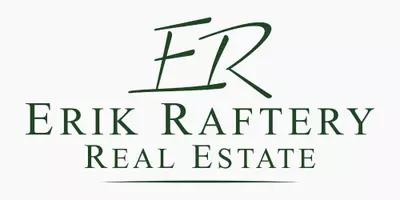For more information regarding the value of a property, please contact us for a free consultation.
296 Bridge St Raynham, MA 02767
Want to know what your home might be worth? Contact us for a FREE valuation!

Our team is ready to help you sell your home for the highest possible price ASAP
Key Details
Sold Price $445,000
Property Type Single Family Home
Sub Type Single Family Residence
Listing Status Sold
Purchase Type For Sale
Square Footage 1,508 sqft
Price per Sqft $295
MLS Listing ID 72779981
Sold Date 03/31/21
Style Raised Ranch
Bedrooms 3
Full Baths 2
HOA Y/N false
Year Built 1975
Annual Tax Amount $4,749
Tax Year 2020
Lot Size 0.770 Acres
Acres 0.77
Property Sub-Type Single Family Residence
Property Description
Please submit all offers by Monday February 1st, 2021 at 3 PM. Welcome home to this wonderful move in ready Raised Ranch in desirable Raynham. This home has a new roof, fresh paint, vinyl siding, a newer water heater, hardwood floors, fireplace and wood stove in large finished family room with bar area. Excellent location on side street close to 138, minutes to Rt. 495 and Rt. 24 makes commuting a breeze. Enjoy your oversized deck overlooking your sprawling back yard. Two storage sheds on the property, finished basement and plenty of utility space. Priced to move don't wait!!!
Location
State MA
County Bristol
Zoning Res
Direction Rt. 495 To Rt. 138 to Elm St W to Bridge St.
Rooms
Family Room Flooring - Stone/Ceramic Tile, Cable Hookup
Basement Finished, Walk-Out Access
Primary Bedroom Level First
Kitchen Flooring - Stone/Ceramic Tile, Open Floorplan
Interior
Heating Baseboard
Cooling Central Air
Flooring Tile, Carpet, Hardwood
Fireplaces Number 2
Fireplaces Type Family Room
Appliance Range, Dishwasher, Disposal, Refrigerator, Electric Water Heater, Utility Connections for Electric Range, Utility Connections for Electric Oven
Laundry In Basement
Exterior
Exterior Feature Storage
Community Features Public Transportation, Shopping, Highway Access, Public School, T-Station
Utilities Available for Electric Range, for Electric Oven
Roof Type Shingle
Total Parking Spaces 6
Garage No
Building
Lot Description Wooded, Level
Foundation Concrete Perimeter
Sewer Public Sewer
Water Public
Architectural Style Raised Ranch
Others
Senior Community false
Acceptable Financing Contract
Listing Terms Contract
Read Less
Bought with James Rinaldi • eXp Realty



