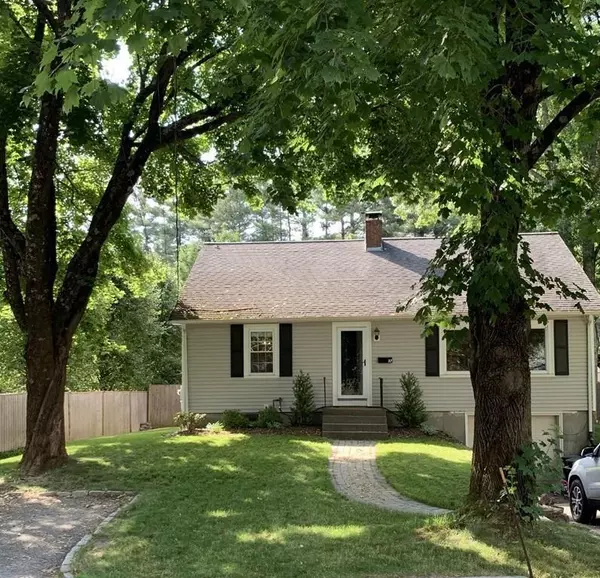For more information regarding the value of a property, please contact us for a free consultation.
37 Curve St Medfield, MA 02052
Want to know what your home might be worth? Contact us for a FREE valuation!

Our team is ready to help you sell your home for the highest possible price ASAP
Key Details
Sold Price $498,000
Property Type Single Family Home
Sub Type Single Family Residence
Listing Status Sold
Purchase Type For Sale
Square Footage 1,306 sqft
Price per Sqft $381
Subdivision Metacomet Park
MLS Listing ID 72682269
Sold Date 08/14/20
Style Ranch
Bedrooms 2
Full Baths 1
Half Baths 1
HOA Y/N false
Year Built 1951
Annual Tax Amount $6,686
Tax Year 2020
Lot Size 7,840 Sqft
Acres 0.18
Property Sub-Type Single Family Residence
Property Description
Want to be close to just about everything the great town of Medfield offers? If the answer is YES, this charming property may be the one for you. Home has been thoughtfully enhanced by current owners. Improvements include: renovations to accommodate an open floor plan, refinishing original and adding hardwood flooring, addition of recessed lighting and custom woodwork. Property feels much larger than it's actual square footage. Need more room? The attic is full of potential, just waiting for two more bedrooms and another full bath. This has been investigated by the current owners and is viable. This home says WELCOME. Sit by the fireplace in the living room, enjoy the custom window seat with view of front yard, cook in the spacious kitchen, linger over dinner in the roomy dining area or lounge in the family room with its abundance of large windows and soaring ceiling. Additional features include: new furnace, central AC, private patio, fenced yard, storage shed and irrigation.
Location
State MA
County Norfolk
Zoning RU
Direction Main Street to South Street the right on Curve Street. House on Left. Yard Sign.
Rooms
Family Room Beamed Ceilings, Vaulted Ceiling(s), Flooring - Wall to Wall Carpet, Window(s) - Picture, Slider, Lighting - Overhead
Basement Full, Sump Pump
Primary Bedroom Level Main
Main Level Bedrooms 2
Dining Room Flooring - Hardwood, Open Floorplan, Lighting - Overhead
Kitchen Flooring - Hardwood, Open Floorplan, Recessed Lighting, Peninsula
Interior
Interior Features Wired for Sound, Internet Available - Broadband
Heating Forced Air, Oil
Cooling Central Air
Flooring Tile, Carpet, Hardwood
Fireplaces Number 1
Fireplaces Type Living Room
Appliance Range, Dishwasher, Microwave, Refrigerator, Freezer, Washer, Dryer, Oil Water Heater, Tank Water Heater, Plumbed For Ice Maker, Utility Connections for Electric Range, Utility Connections for Electric Oven, Utility Connections for Electric Dryer
Laundry In Basement, Washer Hookup
Exterior
Exterior Feature Rain Gutters, Storage, Professional Landscaping, Sprinkler System
Garage Spaces 1.0
Fence Fenced
Community Features Shopping, Tennis Court(s), Park, Medical Facility, Laundromat, Conservation Area, House of Worship, Private School, Public School, Sidewalks
Utilities Available for Electric Range, for Electric Oven, for Electric Dryer, Washer Hookup, Icemaker Connection
Roof Type Shingle
Total Parking Spaces 5
Garage Yes
Building
Lot Description Wooded, Cleared, Gentle Sloping, Level
Foundation Concrete Perimeter
Sewer Public Sewer
Water Public
Architectural Style Ranch
Schools
Elementary Schools Dale/Wheelock
Middle Schools Blake Middle
High Schools Medfield High
Others
Senior Community false
Read Less
Bought with Pattie Oasis • Dover Country Properties Inc.




