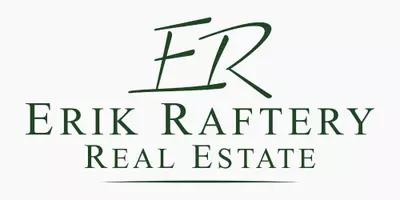For more information regarding the value of a property, please contact us for a free consultation.
65 Russells Way Westford, MA 01886
Want to know what your home might be worth? Contact us for a FREE valuation!

Our team is ready to help you sell your home for the highest possible price ASAP
Key Details
Sold Price $750,000
Property Type Single Family Home
Sub Type Single Family Residence
Listing Status Sold
Purchase Type For Sale
Square Footage 2,604 sqft
Price per Sqft $288
MLS Listing ID 72742024
Sold Date 01/06/21
Style Colonial
Bedrooms 4
Full Baths 2
Half Baths 1
HOA Y/N false
Year Built 1998
Annual Tax Amount $11,054
Tax Year 2020
Lot Size 0.660 Acres
Acres 0.66
Property Sub-Type Single Family Residence
Property Description
Back on Market due to buyers cold feet! Gorgeous 4 bed 2.5 bath colonial available in highly sought after Greystone Estates neighborhood! Formal dining room with decorative chair rail. Spacious kitchen offers tile floors, Corian countertops, pantry and recessed lighting. Eat in area with slider to the 3 season porch which overlooks the large backyard. Gleaming HW floors flow from the living room to the fireplaced family room. Updated half bath with laundry completes this level. Upstairs features plush w/w carpet in the three spacious bedrooms. Master suite boasts HW floors and master bath with tile flooring. 2nd floor hall showcases a beautiful Palladian window. Huge bonus room is perfect for home office, playroom, or guest room! Unfinished full basement is ready for your ideas! Easy access to Route 3! Don't miss this gem! FIRST SHOWINGS TO BEGIN AT OPEN HOUSE SAT, 10/31 from 11:00-1:00
Location
State MA
County Middlesex
Zoning RA
Direction Route 40 to Russell's Way
Rooms
Family Room Flooring - Hardwood, Cable Hookup, Recessed Lighting
Basement Full, Interior Entry, Concrete, Unfinished
Primary Bedroom Level Second
Dining Room Flooring - Hardwood, Chair Rail
Kitchen Flooring - Stone/Ceramic Tile, Dining Area, Pantry, Deck - Exterior, Exterior Access, Recessed Lighting, Slider, Gas Stove
Interior
Interior Features Ceiling Fan(s), Closet, Cable Hookup, Slider, Bonus Room
Heating Central, Natural Gas
Cooling Central Air
Flooring Tile, Carpet, Hardwood, Flooring - Wall to Wall Carpet
Fireplaces Number 1
Appliance Range, Dishwasher, Microwave, Refrigerator, Gas Water Heater, Tank Water Heater
Laundry Bathroom - Half, Gas Dryer Hookup, Washer Hookup, First Floor
Exterior
Exterior Feature Rain Gutters, Storage
Garage Spaces 2.0
Community Features Shopping, Park, Walk/Jog Trails, Stable(s), Golf, Medical Facility, Bike Path, Conservation Area, Highway Access, Public School
Roof Type Shingle
Total Parking Spaces 6
Garage Yes
Building
Lot Description Wooded, Gentle Sloping, Level
Foundation Concrete Perimeter
Sewer Private Sewer
Water Public
Architectural Style Colonial
Others
Senior Community false
Read Less
Bought with Bill Drover • eXp Realty



