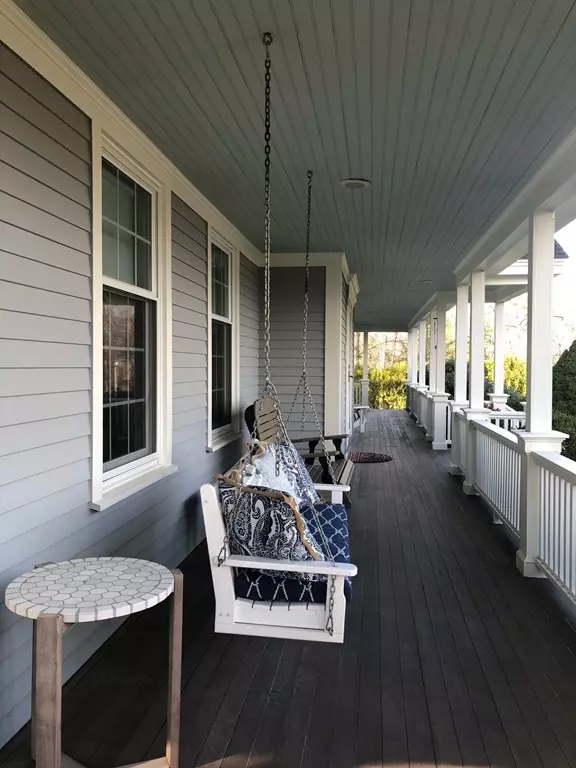For more information regarding the value of a property, please contact us for a free consultation.
54 Farley Ave Ipswich, MA 01938
Want to know what your home might be worth? Contact us for a FREE valuation!

Our team is ready to help you sell your home for the highest possible price ASAP
Key Details
Sold Price $960,000
Property Type Single Family Home
Sub Type Single Family Residence
Listing Status Sold
Purchase Type For Sale
Square Footage 4,148 sqft
Price per Sqft $231
MLS Listing ID 72763355
Sold Date 01/08/21
Style Colonial
Bedrooms 5
Full Baths 2
Half Baths 3
HOA Y/N false
Year Built 1994
Annual Tax Amount $11,527
Tax Year 2020
Lot Size 1.250 Acres
Acres 1.25
Property Sub-Type Single Family Residence
Property Description
This beautiful custom built home has the privacy of a quiet cul-de-sac in a fantastic neighborhood plus convenient walkability to downtown Ipswich, riverwalk, schools & T station. Gorgeous views from wraparound farmer's porch, backyard sanctuary w/huge deck & 3 season porch. Spacious, thoughtfully designed floor plan w/plenty of room to meet your remote work/school needs. Hardwood floors, 3 car garage, versatile space over garage w/half bath. Extensive recent renovations: new roof & windows, central ac & freshly painted exterior/interior. Huge chef's kitchen is beautifully appointed w/quartz countertops, stainless steel appliances & Wolf gas range. Spacious Master suite w/large walk-in closet & full bath. Storage galore in semi-finished walkout basement, walk-up attic & detached shed. Other features: central vac, whole house fan, security, irrigation. Stone walls complement hilltop location, semi-circular driveway & perennial landscaping. Only 3 miles to Crane Beach in coastal Ipswich.
Location
State MA
County Essex
Zoning RRA
Direction https://goo.gl/maps/egtMaW4dpBSqu8fd8
Interior
Interior Features Central Vacuum, Finish - Sheetrock
Heating Baseboard
Cooling Central Air, Whole House Fan
Fireplaces Number 1
Appliance Oven, Dishwasher, Disposal, Countertop Range, Refrigerator, Washer, Dryer, Oil Water Heater, Tank Water Heater
Exterior
Exterior Feature Balcony, Storage, Stone Wall
Garage Spaces 3.0
Community Features Public Transportation, Shopping, Park, Conservation Area, House of Worship, Public School, T-Station
View Y/N Yes
View Scenic View(s)
Total Parking Spaces 5
Garage Yes
Building
Lot Description Wooded, Easements, Gentle Sloping
Foundation Concrete Perimeter
Sewer Public Sewer
Water Public
Architectural Style Colonial
Schools
Elementary Schools Winthrop, Doyon
Middle Schools Ipswich Middle
High Schools Ipswich High
Read Less
Bought with Brian Castonguay • J. Barrett & Company



