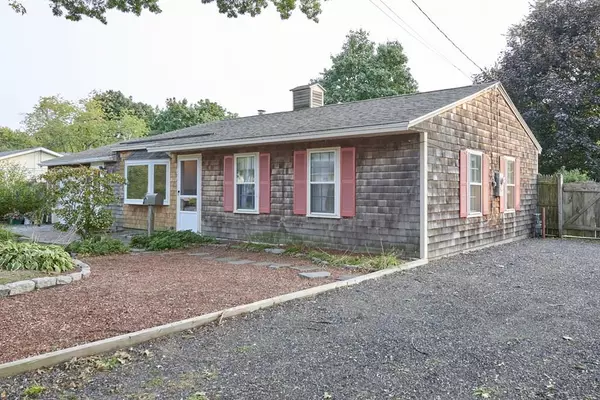For more information regarding the value of a property, please contact us for a free consultation.
42 Avery Street Ipswich, MA 01938
Want to know what your home might be worth? Contact us for a FREE valuation!

Our team is ready to help you sell your home for the highest possible price ASAP
Key Details
Sold Price $416,000
Property Type Single Family Home
Sub Type Single Family Residence
Listing Status Sold
Purchase Type For Sale
Square Footage 1,055 sqft
Price per Sqft $394
MLS Listing ID 72728617
Sold Date 11/03/20
Style Ranch
Bedrooms 2
Full Baths 1
HOA Y/N false
Year Built 1958
Annual Tax Amount $4,034
Tax Year 2020
Lot Size 10,018 Sqft
Acres 0.23
Property Sub-Type Single Family Residence
Property Description
Looking for one-level living in the Seaside town of Ipswich? Here it is! This SWEET 2-3BR Ranch is located on pretty .23 acres along a quiet side street. Special features include a large, open kitchen with a wood stove, separate light and bright dining area, two bedrooms, a den with built-ins, lots of custom wood features, and an attached garage/workshop. Outside features include a large deck, brick patio and walkway, cobblestone/brick driveway, and a fenced yard. The Agent related to Seller. Offer deadline Tuesday, Sept.22 at noon.
Location
State MA
County Essex
Zoning IR
Direction RT1A to Mitchell Road to Avery Street
Rooms
Primary Bedroom Level First
Kitchen Wood / Coal / Pellet Stove, Flooring - Vinyl, Dining Area, Breakfast Bar / Nook
Interior
Interior Features Den
Heating Baseboard, Natural Gas, Wood Stove
Cooling None
Flooring Vinyl, Carpet, Wood Laminate, Flooring - Wall to Wall Carpet
Appliance Range, Refrigerator, Washer, Dryer, Range Hood, Gas Water Heater, Tank Water Heater, Utility Connections for Gas Range, Utility Connections for Electric Dryer
Laundry Washer Hookup
Exterior
Exterior Feature Storage
Garage Spaces 1.0
Fence Fenced
Community Features Public Transportation, Shopping, Public School
Utilities Available for Gas Range, for Electric Dryer, Washer Hookup
Waterfront Description Beach Front, 1 to 2 Mile To Beach
Roof Type Shingle
Total Parking Spaces 4
Garage Yes
Building
Lot Description Level
Foundation Slab
Sewer Public Sewer
Water Public
Architectural Style Ranch
Schools
Elementary Schools Ipswich
Middle Schools Ipswich
High Schools Ipswich
Others
Senior Community false
Read Less
Bought with Nicole Reid • Lux Realty North Shore



