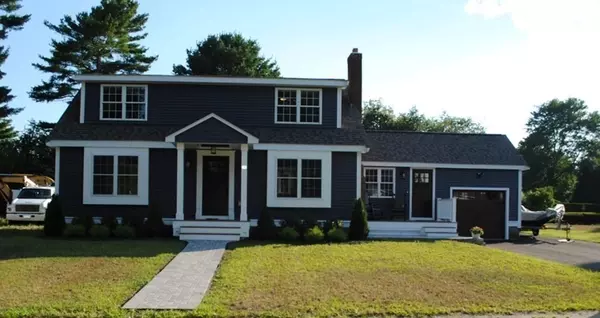For more information regarding the value of a property, please contact us for a free consultation.
58 Howland Road Stoughton, MA 02072
Want to know what your home might be worth? Contact us for a FREE valuation!

Our team is ready to help you sell your home for the highest possible price ASAP
Key Details
Sold Price $584,900
Property Type Single Family Home
Sub Type Single Family Residence
Listing Status Sold
Purchase Type For Sale
Square Footage 1,800 sqft
Price per Sqft $324
MLS Listing ID 72707834
Sold Date 10/21/20
Style Cape
Bedrooms 3
Full Baths 1
Half Baths 1
HOA Y/N false
Year Built 1956
Annual Tax Amount $5,232
Tax Year 2020
Lot Size 0.340 Acres
Acres 0.34
Property Sub-Type Single Family Residence
Property Description
Better than new! This custom Cape style home has been completely renovated from the ground up and offers over 1,800 square feet of living space with three bedrooms and one and a half bathrooms. The first floor features a large kitchen with granite counter tops, top of the line cabinets, stainless steel appliances, a large kitchen island, a fireplaced living room that could be used as a formal dining room, a great sized family room, and a half bathroom with laundry hook ups. The second level features a large master bedroom with walk in closet, two additional bedrooms, and a full bathroom with a double vanity and closet. Other features include hardwood flooring throughout, new windows, new roof, new siding, new heating and central a/c systems, new septic system, updated electrical system, central vac, a large rear deck with gas line for your grill, storage shed, and a great size lot.GROUP SHOWING TUESDAY SEPTEMBER 1st CANCELED. OFFER ACCEPTED
Location
State MA
County Norfolk
Zoning RC
Direction Chemung or Bay Rd to Howland Road
Rooms
Family Room Flooring - Hardwood, Cable Hookup, Open Floorplan, Recessed Lighting
Basement Full, Interior Entry, Bulkhead, Concrete
Primary Bedroom Level Second
Kitchen Flooring - Hardwood, Dining Area, Countertops - Stone/Granite/Solid, Kitchen Island, Deck - Exterior, Exterior Access, Open Floorplan, Recessed Lighting, Remodeled, Stainless Steel Appliances, Gas Stove, Crown Molding
Interior
Interior Features Central Vacuum
Heating Forced Air, Natural Gas
Cooling Central Air
Flooring Tile, Hardwood
Fireplaces Number 1
Fireplaces Type Living Room
Appliance Range, Dishwasher, Microwave, Refrigerator, Gas Water Heater, Utility Connections for Gas Range, Utility Connections for Electric Dryer
Laundry Washer Hookup
Exterior
Exterior Feature Storage
Garage Spaces 1.0
Community Features Public Transportation, Shopping, Public School
Utilities Available for Gas Range, for Electric Dryer, Washer Hookup
Roof Type Shingle
Total Parking Spaces 3
Garage Yes
Building
Foundation Concrete Perimeter
Sewer Private Sewer
Water Public
Architectural Style Cape
Schools
Elementary Schools Stoughton Elem
Middle Schools O'Donnell Middl
High Schools Stoughton High
Others
Senior Community false
Acceptable Financing Contract
Listing Terms Contract
Read Less
Bought with Red Hilton • eXp Realty



