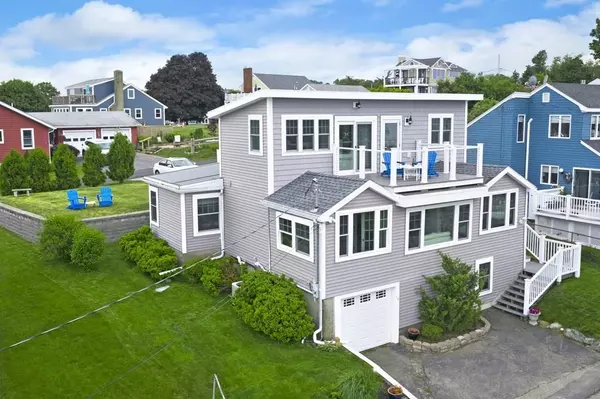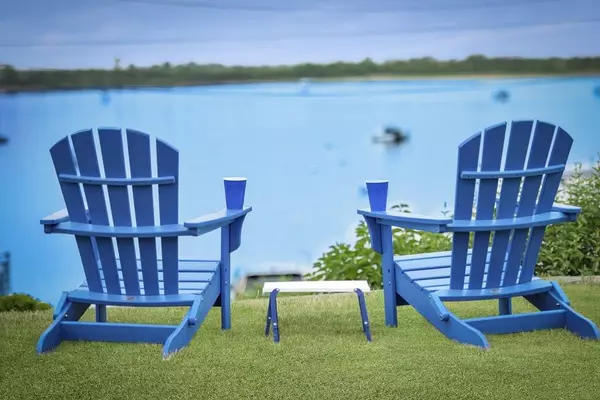For more information regarding the value of a property, please contact us for a free consultation.
14 Bayview Rd Ipswich, MA 01938
Want to know what your home might be worth? Contact us for a FREE valuation!

Our team is ready to help you sell your home for the highest possible price ASAP
Key Details
Sold Price $750,000
Property Type Single Family Home
Sub Type Single Family Residence
Listing Status Sold
Purchase Type For Sale
Square Footage 1,460 sqft
Price per Sqft $513
MLS Listing ID 72672796
Sold Date 09/17/20
Style Contemporary
Bedrooms 2
Full Baths 2
HOA Fees $2/ann
HOA Y/N true
Year Built 1955
Annual Tax Amount $8,970
Tax Year 2020
Lot Size 4,791 Sqft
Acres 0.11
Property Sub-Type Single Family Residence
Property Description
A RARE FIND in highly desirable Great Neck! It's your turn & you've earned it! Enjoy a lifestyle that allows you to relax by simply gazing out your windows! SPECTACULAR & ever-changing VIEWS FROM NEARLY EVERY ROOM. ROOFDECK w/STUNNING SUNSET VIEWS! This TURN-KEY, LIKE NEW home was rehabbed to studs in 2012 & 2nd floor added in 2015. You'll love the flow & flexibility of this open concept home. Features kitchen w/stainless appliances, solid counters, large living & family rooms, stunning 2nd floor master suite w/bath & direct access to deck. Grab your swimsuit & walk to beautiful private Clark Beach where you'll store your kayak, swim, sail & relax. New cooling, heating, roof, energy efficient windows/doors & low maintenance vinyl siding. Walk to Pavilion or Clark Beaches, Yacht Club & Pirates Park. Fishing & clamming. No flood ins needed! Experience life with peaceful views, changing tides, salt air & abundant wildlife and capture the serene essence of this amazing bayside community.
Location
State MA
County Essex
Area Great Neck
Zoning RRB
Direction Follow GPS
Rooms
Basement Full, Partial, Crawl Space, Walk-Out Access, Garage Access, Sump Pump, Concrete
Primary Bedroom Level Second
Interior
Interior Features Office
Heating Central, Propane, Hydro Air, ENERGY STAR Qualified Equipment
Cooling Central Air, ENERGY STAR Qualified Equipment, Other
Flooring Tile, Carpet, Engineered Hardwood
Appliance Range, Microwave, Refrigerator, ENERGY STAR Qualified Dishwasher, Propane Water Heater, Tank Water Heaterless, Utility Connections for Electric Range, Utility Connections for Electric Oven, Utility Connections for Electric Dryer
Laundry First Floor, Washer Hookup
Exterior
Exterior Feature Rain Gutters
Community Features Public Transportation, Shopping, Park, Walk/Jog Trails, Stable(s), Golf, Medical Facility, Laundromat, Bike Path, Conservation Area, Highway Access, House of Worship, Marina, Public School, T-Station
Utilities Available for Electric Range, for Electric Oven, for Electric Dryer, Washer Hookup
Waterfront Description Beach Front, Beach Access, Bay, Sound, Walk to, 0 to 1/10 Mile To Beach, Beach Ownership(Private,Public,Association)
View Y/N Yes
View Scenic View(s)
Roof Type Shingle, Rubber
Total Parking Spaces 3
Garage Yes
Building
Foundation Concrete Perimeter, Block, Stone
Sewer Private Sewer, Other
Water Public
Architectural Style Contemporary
Read Less
Bought with Sonia Johnson • eXp Realty



