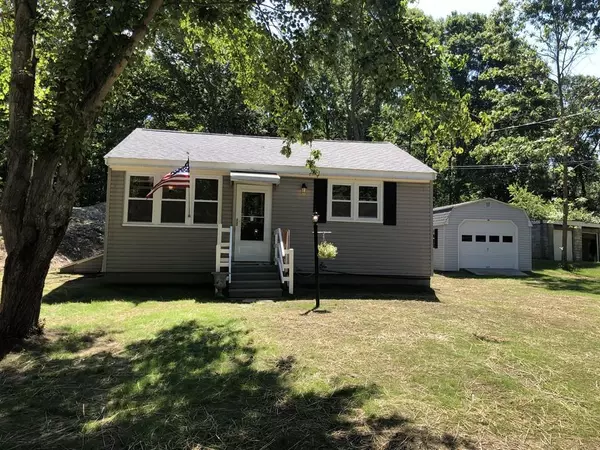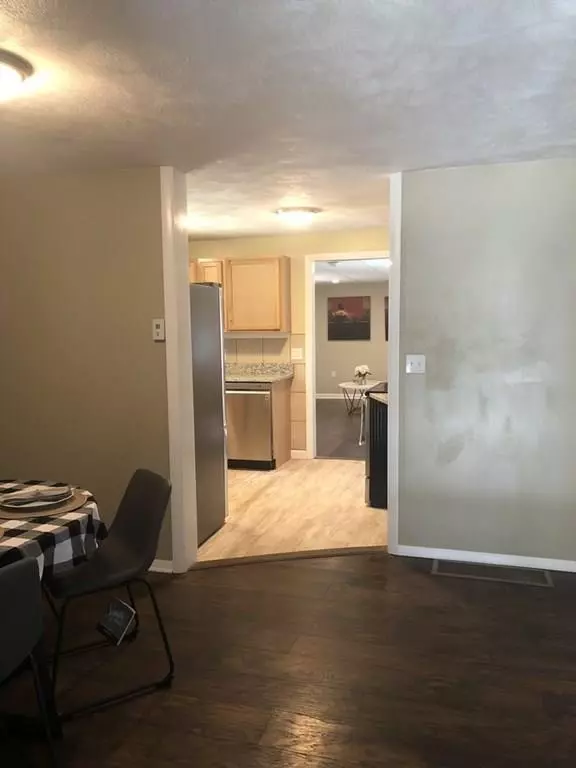For more information regarding the value of a property, please contact us for a free consultation.
11 Hillside Ave Berkley, MA 02779
Want to know what your home might be worth? Contact us for a FREE valuation!

Our team is ready to help you sell your home for the highest possible price ASAP
Key Details
Sold Price $290,000
Property Type Single Family Home
Sub Type Single Family Residence
Listing Status Sold
Purchase Type For Sale
Square Footage 874 sqft
Price per Sqft $331
MLS Listing ID 72685635
Sold Date 09/23/20
Style Ranch
Bedrooms 2
Full Baths 1
Year Built 1957
Annual Tax Amount $2,628
Tax Year 2020
Lot Size 0.370 Acres
Acres 0.37
Property Sub-Type Single Family Residence
Property Description
Hi, I'm very excited to tell you about this great home. It's a lovely two bedroom one bathroom ranch that has been newly renovated & is set in a very family friendly community. This home features a versatile floor plan that boasts a family room, updated stainless steel kitchen with LG appliances with marble counter tops, new wood cabinetry and a dining room. Laminate plank flooring with hardwood underneath throughout. Central air conditioning & heat pump. A full basement with high ceiling and washer & dryer hookups. The front lawn gives you the amazing opportunity to create your own decor, while the back yard features enough room for a deck/patio and 230 feet of further expansion with stone wall. Carriage shed has enough room for additional storage of your personal belongings and your boat which you can dock three minutes down the road. There is a $50 association fee/year for use of boat ramp and pavilion, of which the first three years will be paid for by seller.
Location
State MA
County Bristol
Direction Five minutes off of highway 495
Rooms
Basement Full, Interior Entry, Bulkhead
Interior
Heating Oil, Electric
Cooling Central Air
Flooring Wood, Laminate
Appliance Tank Water Heater
Exterior
Waterfront Description Beach Front, Beach Access, Harbor, Walk to, 0 to 1/10 Mile To Beach, Beach Ownership(Association)
View Y/N Yes
View Scenic View(s)
Total Parking Spaces 2
Garage Yes
Building
Lot Description Flood Plain
Foundation Concrete Perimeter
Sewer Private Sewer
Water Cistern, Shared Well
Architectural Style Ranch
Others
Acceptable Financing Seller W/Participate
Listing Terms Seller W/Participate
Read Less
Bought with Jeremie Marcellus • eXp Realty



