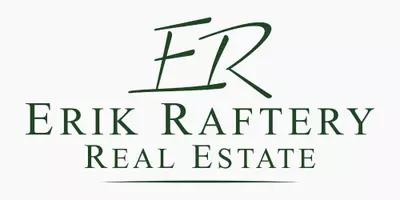For more information regarding the value of a property, please contact us for a free consultation.
133 Winterberry Way #133 Norfolk, MA 02056
Want to know what your home might be worth? Contact us for a FREE valuation!

Our team is ready to help you sell your home for the highest possible price ASAP
Key Details
Sold Price $457,500
Property Type Condo
Sub Type Condominium
Listing Status Sold
Purchase Type For Sale
Square Footage 1,591 sqft
Price per Sqft $287
MLS Listing ID 72696510
Sold Date 08/27/20
Bedrooms 2
Full Baths 2
HOA Fees $390/mo
HOA Y/N true
Year Built 2010
Annual Tax Amount $7,650
Tax Year 2020
Property Sub-Type Condominium
Property Description
** SUNDAY 7/26 OPEN HOUSE CANCELLED ** Beautiful townhouse condo in desirable 55+ community with 4,000 s.f. clubhouse for those looking for more than a home . . . a caring community and a care free life style. The Clubhouse at The Village at River's Edge offer lots of social interaction and activities for its residents. This property is in "move in" condition and priced to sell quickly!!! ~ Value Range Pricing with owner considering offers from $450K to $470K. This is a bright, airy unit with lots of natural light and a southern exposure. Custom kitchen with under counter lighting, lots of pull outs and gorgeous granite counter tops. The private screened porch is ideal for out-door entertaining. One floor living with an upstairs loft and spacious bedroom and guest bath is perfect for over night company. You'll love the convenience of the on site shopping and the Boston train and Patriots Place are just minutes away.
Location
State MA
County Norfolk
Zoning Res
Direction Route 115 / Holbrook St to Main Entrance onto Winterberry Way
Rooms
Family Room Vaulted Ceiling(s), Flooring - Hardwood, Exterior Access
Primary Bedroom Level First
Kitchen Flooring - Hardwood, Dining Area, Kitchen Island, Stainless Steel Appliances
Interior
Interior Features Loft
Heating Forced Air, Propane
Cooling Central Air
Flooring Carpet, Hardwood, Flooring - Wall to Wall Carpet
Fireplaces Number 1
Fireplaces Type Family Room
Appliance Range, Dishwasher, Disposal, Microwave, Refrigerator, Tank Water Heater, Utility Connections for Gas Range, Utility Connections for Electric Dryer
Laundry Flooring - Stone/Ceramic Tile, First Floor, In Unit, Washer Hookup
Exterior
Garage Spaces 1.0
Community Features Public Transportation, Shopping, T-Station, Adult Community
Utilities Available for Gas Range, for Electric Dryer, Washer Hookup
Roof Type Shingle
Total Parking Spaces 2
Garage Yes
Building
Story 2
Sewer Private Sewer
Water Public
Others
Senior Community true
Read Less
Bought with William Huang • eXp Realty



