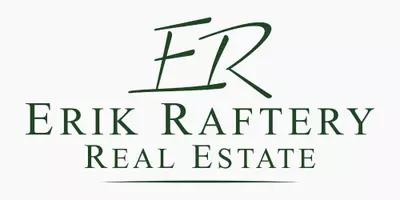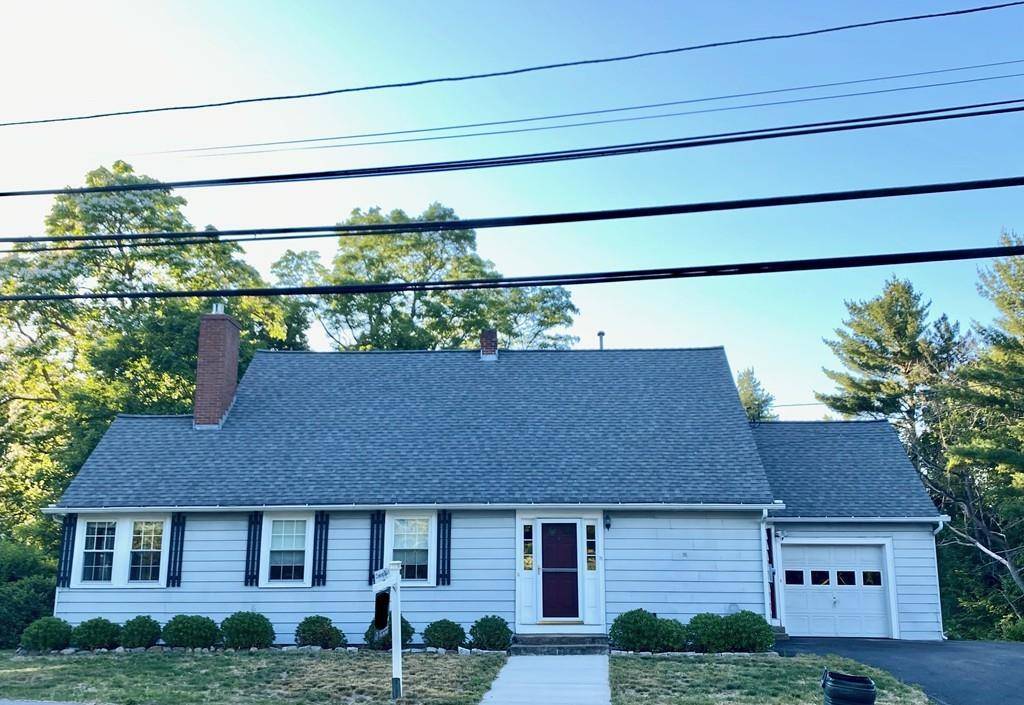For more information regarding the value of a property, please contact us for a free consultation.
76 Billerica Rd Chelmsford, MA 01824
Want to know what your home might be worth? Contact us for a FREE valuation!

Our team is ready to help you sell your home for the highest possible price ASAP
Key Details
Sold Price $525,000
Property Type Single Family Home
Sub Type Single Family Residence
Listing Status Sold
Purchase Type For Sale
Square Footage 2,804 sqft
Price per Sqft $187
MLS Listing ID 72675951
Sold Date 08/17/20
Style Cape
Bedrooms 4
Full Baths 1
Half Baths 1
HOA Y/N false
Year Built 1947
Annual Tax Amount $7,628
Tax Year 2020
Lot Size 0.720 Acres
Acres 0.72
Property Sub-Type Single Family Residence
Property Description
Close to Chelmsford Center, bike path and schools, this South Facing, Expanded Cape Style Home has much to offer. Each room is inviting, clean and bright with its hardwood floors, vinyl windows and crown moldings. The kitchen is well thought out which allows for easy cooking & dining. Relax in the gas fireplace front living room or perhaps in the charming back family room with its double French Doors overlooking the large backyard. Each bedroom has extra closet space such as a custom cedar walk-in for the master or built in dressers in another for optimal use and organization of the spaces. Enjoy the newer composite wrap-around deck which allows for quiet times or summer entertaining, either way this deck space does not disappoint offering both sun and shade. Some extras include: Ring Flood Lights, Ecobee Thermostats, Wireless Doorbell, Full Water Filtration System with Reverse Osmosis for drinking. This oversized Cape has a great flow, is well maintained, move in ready and a must see!
Location
State MA
County Middlesex
Zoning RES
Direction Use GPS to 76 Billerica Road Chelmsford MA
Rooms
Family Room Flooring - Hardwood, French Doors, Crown Molding
Basement Full, Walk-Out Access, Interior Entry, Concrete, Unfinished
Primary Bedroom Level Second
Dining Room Closet/Cabinets - Custom Built, Flooring - Hardwood, French Doors, Crown Molding
Kitchen Closet/Cabinets - Custom Built, Flooring - Stone/Ceramic Tile, Countertops - Stone/Granite/Solid, French Doors, Exterior Access, Gas Stove
Interior
Heating Forced Air, Natural Gas
Cooling Central Air
Flooring Tile, Hardwood
Fireplaces Number 1
Fireplaces Type Living Room
Appliance Range, Dishwasher, Microwave, Gas Water Heater, Utility Connections for Gas Range, Utility Connections for Gas Dryer, Utility Connections for Electric Dryer
Exterior
Exterior Feature Rain Gutters
Garage Spaces 1.0
Community Features Public Transportation, Shopping, Walk/Jog Trails, Bike Path, Public School
Utilities Available for Gas Range, for Gas Dryer, for Electric Dryer
Roof Type Shingle
Total Parking Spaces 6
Garage Yes
Building
Foundation Concrete Perimeter
Sewer Public Sewer
Water Public
Architectural Style Cape
Schools
Elementary Schools Center School
Middle Schools Mccarthy
High Schools Chelmsford High
Others
Senior Community false
Acceptable Financing Contract
Listing Terms Contract
Read Less
Bought with Thomas Morrissey • eXp Realty



