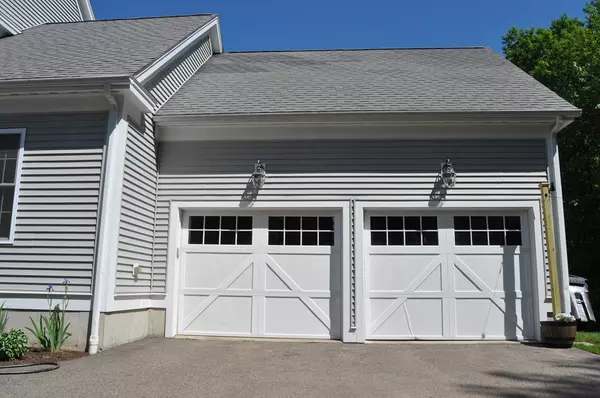For more information regarding the value of a property, please contact us for a free consultation.
42 Orchard Dr #42 Stow, MA 01775
Want to know what your home might be worth? Contact us for a FREE valuation!

Our team is ready to help you sell your home for the highest possible price ASAP
Key Details
Sold Price $555,000
Property Type Condo
Sub Type Condominium
Listing Status Sold
Purchase Type For Sale
Square Footage 2,880 sqft
Price per Sqft $192
MLS Listing ID 72663722
Sold Date 07/31/20
Bedrooms 3
Full Baths 2
Half Baths 1
HOA Fees $527/mo
HOA Y/N true
Year Built 2007
Annual Tax Amount $10,056
Tax Year 2020
Property Sub-Type Condominium
Property Description
Come view this beautifully maintained detached condo in the desirable Villages at Stow. This spacious home combines the best of both: single family home ownership and maintenance free condo living. This unit was a Model Home when built in 2007 and includes many upgrades. The first floor boasts an open concept living area and kitchen, first floor master bedroom with en suite bathroom, an additional bathroom and first floor laundry. The second level consists of two more bedrooms and a loft space, perfect for a home office or work out area. The basement has been finished providing lots of extra living space. The first and second floor bedrooms with walk in closets and full walk up attic allow for lots of storage. Conveniently located off Rt 117, this location is private but provides great access to major roads and amenities. Come view it today and make it your own! Showings start Saturday, May 30th.
Location
State MA
County Middlesex
Zoning I,B
Direction Rt 117 to Orchard Drive
Rooms
Primary Bedroom Level First
Interior
Interior Features Loft
Heating Forced Air, Natural Gas
Cooling Central Air
Fireplaces Number 1
Appliance Range, Dishwasher, Microwave, Refrigerator
Laundry First Floor, In Building
Exterior
Garage Spaces 2.0
Community Features Public Transportation, Shopping, Park, Walk/Jog Trails, Golf
Waterfront Description Beach Front, 1 to 2 Mile To Beach
Roof Type Shingle
Total Parking Spaces 2
Garage Yes
Building
Story 2
Sewer Private Sewer, Other
Water Well
Others
Pets Allowed Breed Restrictions
Read Less
Bought with Elisa Spence • Coldwell Banker Residential Brokerage - Lexington



