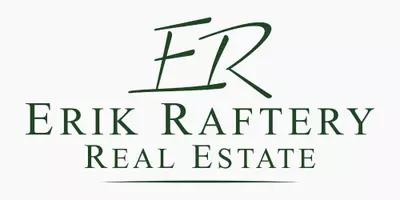For more information regarding the value of a property, please contact us for a free consultation.
3 Abbey Ln Franklin, MA 02038
Want to know what your home might be worth? Contact us for a FREE valuation!

Our team is ready to help you sell your home for the highest possible price ASAP
Key Details
Sold Price $545,000
Property Type Single Family Home
Sub Type Single Family Residence
Listing Status Sold
Purchase Type For Sale
Square Footage 2,519 sqft
Price per Sqft $216
MLS Listing ID 72663344
Sold Date 07/10/20
Style Garrison, Cape
Bedrooms 4
Full Baths 2
Year Built 1983
Annual Tax Amount $6,432
Tax Year 2020
Lot Size 2.860 Acres
Acres 2.86
Property Sub-Type Single Family Residence
Property Description
Are you looking for an updated home in a nice neighborhood, located on a private 2+ acre lot on a cul-de-sac? Well, look no further! This 4 bedroom Garrison Cape is a hidden gem, conveniently located in the desirable Jefferson/Remington school district, just minutes from 495. The first floor offers a spacious family room w/cathedral ceilings, bay windows, and lots of natural light, open to the updated eat-in kitchen w/granite countertops, under cabinet lighting, peninsula, and hardwood floors, which lead down the hall and throughout the freshly painted formal dining room w/wainscoting, living room w/fireplace, and an office, which could also be used as 4th bedroom. There's also a full bath on first floor, as well as a mudroom area leading out to a 2 car garage w/ walkup attic space. Upstairs you will find a large master bedroom with two spacious closets, a full bath, and two more bedrooms. New septic, town water, and solar panels for a very efficient electric bill. Welcome home!
Location
State MA
County Norfolk
Zoning RES
Direction King St to Forest St to Judy Cir to Abbey Ln
Rooms
Family Room Skylight, Cathedral Ceiling(s), Ceiling Fan(s), Closet, Flooring - Hardwood, Flooring - Wall to Wall Carpet, Window(s) - Bay/Bow/Box, Exterior Access, Open Floorplan
Basement Full, Walk-Out Access, Interior Entry
Primary Bedroom Level Second
Dining Room Flooring - Hardwood, Wainscoting
Kitchen Flooring - Hardwood, Window(s) - Bay/Bow/Box, Dining Area, Countertops - Stone/Granite/Solid, Open Floorplan, Recessed Lighting, Peninsula, Lighting - Pendant
Interior
Heating Oil
Cooling None
Flooring Tile, Carpet, Hardwood
Fireplaces Number 1
Fireplaces Type Living Room
Appliance Range, Dishwasher, Microwave, Refrigerator, Electric Water Heater, Utility Connections for Electric Range
Laundry In Basement
Exterior
Garage Spaces 2.0
Utilities Available for Electric Range
Roof Type Shingle
Total Parking Spaces 6
Garage Yes
Building
Lot Description Cul-De-Sac, Wooded, Easements
Foundation Concrete Perimeter
Sewer Private Sewer
Water Public
Architectural Style Garrison, Cape
Schools
Elementary Schools Jefferson
Middle Schools Remington
High Schools Fhs
Read Less
Bought with The Liberty Group • eXp Realty



