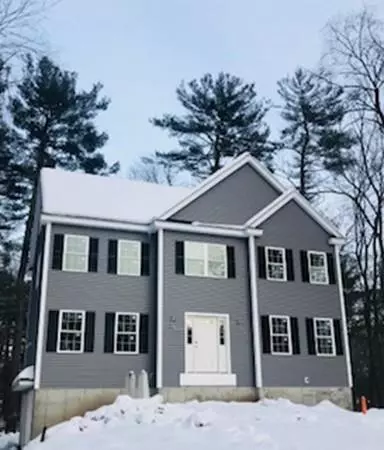For more information regarding the value of a property, please contact us for a free consultation.
110 Chestnut Street Wilmington, MA 01887
Want to know what your home might be worth? Contact us for a FREE valuation!

Our team is ready to help you sell your home for the highest possible price ASAP
Key Details
Sold Price $730,000
Property Type Single Family Home
Sub Type Single Family Residence
Listing Status Sold
Purchase Type For Sale
Square Footage 2,254 sqft
Price per Sqft $323
MLS Listing ID 72599309
Sold Date 03/30/20
Style Colonial
Bedrooms 3
Full Baths 2
Half Baths 1
HOA Y/N false
Year Built 2019
Annual Tax Amount $9,999
Tax Year 2020
Lot Size 0.520 Acres
Acres 0.52
Property Sub-Type Single Family Residence
Property Description
NEW CONSTRUCTION Colonial with 3 bedrooms, 2.5 baths featuring an open concept kitchen and dining area with upgraded cabinetry and counter tops, a family room with fireplace, a formal dining room & half bath. Hardwood flooring throughout 1st floor, lots of natural sunlight & laundry area. The second floor features an impressive master bedroom suite with walk in closet & master bath with double sink. Large walk up attic which is ready for your finishing touches or offers storage galore. Additional space in basement, 2 car garage & plenty of off street parking. Maintenance free vinyl siding on the exterior, professional landscaping and 10x12 trex deck. Minutes from the town center, the train station, Wilmington's Yentile Park. Easy access to all major highways, public schools & local amenities. Chestnut Street is one of the most beautiful and historic streets Wilmington has to offer. This home features quality craftsmanship throughout and is the perfect place to call home!
Location
State MA
County Middlesex
Zoning RES
Direction Route 62 to left or right onto Chestnut Street. Butters Row to right onto Chestnut Street.
Rooms
Family Room Flooring - Hardwood
Basement Full, Radon Remediation System
Primary Bedroom Level Second
Dining Room Flooring - Hardwood
Kitchen Dining Area, Countertops - Stone/Granite/Solid, Cabinets - Upgraded, Deck - Exterior, Exterior Access, Open Floorplan
Interior
Interior Features Study
Heating Forced Air, Propane
Cooling Central Air
Flooring Tile, Carpet, Hardwood, Flooring - Wall to Wall Carpet
Fireplaces Number 1
Appliance Range, Dishwasher, Microwave, Propane Water Heater, Tank Water Heaterless, Plumbed For Ice Maker, Utility Connections for Gas Range, Utility Connections for Gas Oven, Utility Connections for Electric Dryer
Laundry First Floor, Washer Hookup
Exterior
Exterior Feature Rain Gutters, Professional Landscaping
Garage Spaces 2.0
Community Features Public Transportation, Shopping, Tennis Court(s), Park, Walk/Jog Trails, Medical Facility, Laundromat, Highway Access, House of Worship, Public School, T-Station
Utilities Available for Gas Range, for Gas Oven, for Electric Dryer, Washer Hookup, Icemaker Connection
Roof Type Shingle
Total Parking Spaces 4
Garage Yes
Building
Lot Description Wooded, Cleared, Level
Foundation Concrete Perimeter
Sewer Private Sewer
Water Public
Architectural Style Colonial
Schools
Elementary Schools Wilmington Ps
Middle Schools Wilmington Ms
High Schools Whs/Shaw Tech
Others
Senior Community false
Acceptable Financing Contract
Listing Terms Contract
Read Less
Bought with Kwang O. Kim • eXp Realty

