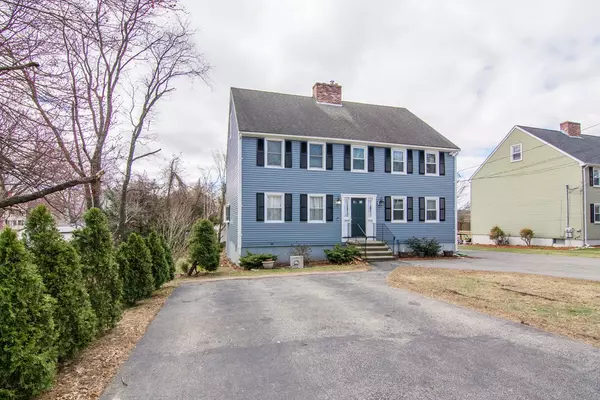For more information regarding the value of a property, please contact us for a free consultation.
60 M St #60 Haverhill, MA 01835
Want to know what your home might be worth? Contact us for a FREE valuation!

Our team is ready to help you sell your home for the highest possible price ASAP
Key Details
Sold Price $308,000
Property Type Condo
Sub Type Condominium
Listing Status Sold
Purchase Type For Sale
Square Footage 1,656 sqft
Price per Sqft $185
MLS Listing ID 72484252
Sold Date 06/21/19
Bedrooms 3
Full Baths 1
Half Baths 1
HOA Y/N false
Year Built 1986
Annual Tax Amount $3,003
Tax Year 2019
Lot Size 0.424 Acres
Acres 0.42
Property Sub-Type Condominium
Property Description
Enjoy the sunsets off the rear porch overlooking a large yard ideal for entertaining guests or just enjoying nature. Located on a dead end street with parking for at least 4 cars. This home features 4 levels of finished space,starting on the main floor you walk into a comfortable living room featuring a coat closet and fireplace, make your way to the dining room to enjoy the views of nature to your rear yard, step into the kitchen with granite counter tops and stainless steel appliances with plenty of storage. Off the dining room you will find a clean and fresh half bath with a storage closet. Make your way upstairs to the 2nd level where you will find 2 bedrooms with larger closets. This level features a fresh and clean main bathroom. Make your way upstairs to a unique master bedroom where you can enjoy the stars from your skylight. The basement features 2 rooms that can be used for multiple purposes like a game room, exercise room, home office etc. along with laundry. Welcome Home.
Location
State MA
County Essex
Area Bradford
Zoning RES
Direction Use GPS,RT495 Exit 48,Stay on Industrial Ave,right to S Main St,Left on Oxford Ave, Left on M St.
Rooms
Primary Bedroom Level Third
Dining Room Bathroom - Half, Flooring - Stone/Ceramic Tile, Window(s) - Bay/Bow/Box, Deck - Exterior, Exterior Access, Slider
Kitchen Ceiling Fan(s), Countertops - Stone/Granite/Solid, Stainless Steel Appliances, Gas Stove
Interior
Interior Features Closet, Closet/Cabinets - Custom Built, Home Office, Bonus Room
Heating Baseboard, Natural Gas
Cooling None
Flooring Tile, Carpet, Laminate, Flooring - Stone/Ceramic Tile
Fireplaces Number 1
Fireplaces Type Living Room
Appliance Range, Dishwasher, Disposal, Refrigerator, Washer, Dryer, Gas Water Heater, Plumbed For Ice Maker, Utility Connections for Gas Range, Utility Connections for Electric Dryer
Laundry Flooring - Stone/Ceramic Tile, Gas Dryer Hookup, Washer Hookup, In Basement, In Unit
Exterior
Exterior Feature Storage, Garden
Community Features Public Transportation, Shopping, Pool, Tennis Court(s), Highway Access, House of Worship, Public School, T-Station
Utilities Available for Gas Range, for Electric Dryer, Washer Hookup, Icemaker Connection
Roof Type Shingle
Total Parking Spaces 4
Garage No
Building
Story 4
Sewer Public Sewer
Water Public
Others
Senior Community false
Read Less
Bought with Jill Colby Re • Atlantic Coast Homes,Inc



