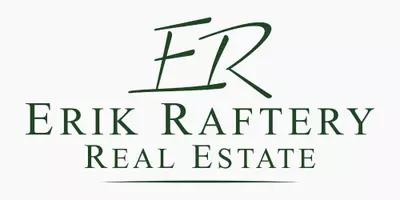For more information regarding the value of a property, please contact us for a free consultation.
4 Repton Circle #4313 Watertown, MA 02472
Want to know what your home might be worth? Contact us for a FREE valuation!

Our team is ready to help you sell your home for the highest possible price ASAP
Key Details
Sold Price $560,000
Property Type Condo
Sub Type Condominium
Listing Status Sold
Purchase Type For Sale
Square Footage 1,077 sqft
Price per Sqft $519
MLS Listing ID 72522366
Sold Date 09/27/19
Bedrooms 2
Full Baths 1
Half Baths 1
HOA Fees $450/mo
HOA Y/N true
Year Built 2007
Annual Tax Amount $6,492
Tax Year 2019
Property Sub-Type Condominium
Property Description
Stunning Repton Place corner unit with southern exposure 2 parking spaces! Very sunny living area with large windows, high ceilings, separated dining area with Carribean rosewood floors & high end finishes. The open layout is great for entertaining and the sliders lead to private balcony with wonderful views. Gourmet kitchen with granite counters, stainless appliances, maple cabinets and built in microwave and dishwasher. Full bathroom off of the master & half bath in the main living area, both with tile floors & stone vanities. Central A/C, in unit laundry, private storage and additional guest parking complete this amazing unit. Access to 24/7 fitness center, outdoor salt water pool (optional), outdoor common spaces with grills, playground, dog park and bike storage. Fantastic commuter location near restaurants, shopping, highway access (90/93/128/95) & MBTA. Right across the street from the unbeatable Russo's Produce. Dont miss this one!
Location
State MA
County Middlesex
Zoning RES
Direction Pleasant St. west past Russos, right at light.
Rooms
Primary Bedroom Level First
Dining Room Flooring - Hardwood, Window(s) - Bay/Bow/Box
Kitchen Flooring - Hardwood, Dining Area, Countertops - Stone/Granite/Solid, Open Floorplan, Stainless Steel Appliances
Interior
Heating Central, Forced Air, Natural Gas
Cooling Central Air
Flooring Hardwood
Laundry In Unit
Exterior
Garage Spaces 1.0
Pool Association, In Ground
Community Features Public Transportation, Shopping, Park, Walk/Jog Trails, Medical Facility, Laundromat, Bike Path, Highway Access, House of Worship, Public School, T-Station
Total Parking Spaces 2
Garage Yes
Building
Story 1
Sewer Public Sewer
Water Public
Others
Pets Allowed Breed Restrictions
Read Less
Bought with Scott Goldsmith • Unlimited Sotheby's International Realty



