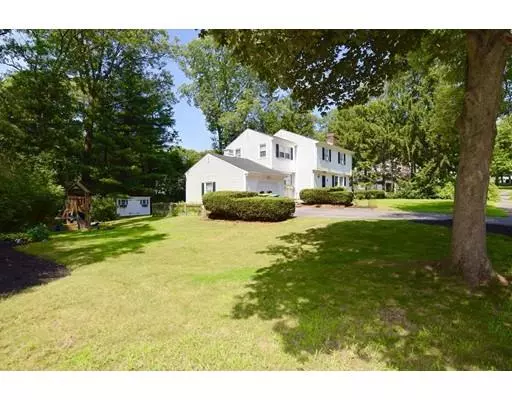For more information regarding the value of a property, please contact us for a free consultation.
50 Churchill Drive Norwood, MA 02062
Want to know what your home might be worth? Contact us for a FREE valuation!

Our team is ready to help you sell your home for the highest possible price ASAP
Key Details
Sold Price $565,000
Property Type Single Family Home
Sub Type Single Family Residence
Listing Status Sold
Purchase Type For Sale
Square Footage 1,778 sqft
Price per Sqft $317
MLS Listing ID 72402614
Sold Date 04/22/19
Style Colonial
Bedrooms 4
Full Baths 2
HOA Y/N false
Year Built 1956
Annual Tax Amount $5,077
Tax Year 2018
Lot Size 0.360 Acres
Acres 0.36
Property Sub-Type Single Family Residence
Property Description
FANTASTIC HOME IN A GREAT LOCATION! Magnificently renovated Colonial, nicely sited in a fabulous and very desirable neighborhood not far from Norwood Senior Highschool. Offers a unique & inviting floor plan with generous living spaces and hardwood floors throughout. A formal living room is complimented by a fireplace and bay windows while a nicely sized kitchen comes equipped with granite countertops, built ins, and a large dining area. A second entry way leads to a sun drenched room perfect as a lounge room, play room, or office. The second floor offers 4 generous bedrooms and a full bath. Kitchen slider doors lead to an outdoor deck with a fenced backyard, pet area, garden and shed. Ideal location with easy access to public transportation, highways, and all Norwood has to offer. Not to be missed!
Location
State MA
County Norfolk
Zoning RES
Direction Nichols to Victoria Circle to Churchill. Corner of Churchill and Mayfair.
Rooms
Family Room Flooring - Hardwood
Basement Full, Unfinished
Primary Bedroom Level Second
Dining Room Flooring - Hardwood
Kitchen Flooring - Hardwood, Countertops - Stone/Granite/Solid, Breakfast Bar / Nook, Stainless Steel Appliances
Interior
Heating Baseboard, Oil
Cooling None
Flooring Tile, Hardwood
Fireplaces Number 1
Appliance Range, Dishwasher, Oil Water Heater, Utility Connections for Electric Range, Utility Connections for Electric Oven, Utility Connections for Electric Dryer
Laundry In Basement
Exterior
Exterior Feature Storage, Garden
Garage Spaces 1.0
Fence Fenced
Community Features Shopping, Highway Access, Public School
Utilities Available for Electric Range, for Electric Oven, for Electric Dryer
Roof Type Shingle
Total Parking Spaces 4
Garage Yes
Building
Lot Description Corner Lot, Level
Foundation Concrete Perimeter
Sewer Public Sewer
Water Public
Architectural Style Colonial
Schools
Elementary Schools Cleveland
Middle Schools Coakley
High Schools Nhs
Read Less
Bought with Kathy McStay • eXp Realty



