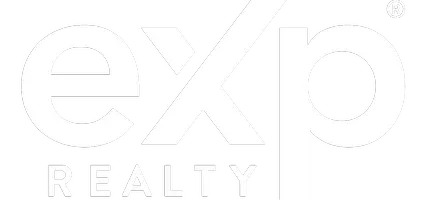For more information regarding the value of a property, please contact us for a free consultation.
66 Highgate Rd Marlborough, MA 01752
Want to know what your home might be worth? Contact us for a FREE valuation!

Our team is ready to help you sell your home for the highest possible price ASAP
Key Details
Sold Price $365,000
Property Type Single Family Home
Sub Type Single Family Residence
Listing Status Sold
Purchase Type For Sale
Square Footage 1,638 sqft
Price per Sqft $222
Subdivision Marlborough Country Club Area
MLS Listing ID 72460291
Sold Date 05/10/19
Style Raised Ranch
Bedrooms 3
Full Baths 1
HOA Y/N false
Year Built 1959
Annual Tax Amount $4,017
Tax Year 2018
Lot Size 10,018 Sqft
Acres 0.23
Property Sub-Type Single Family Residence
Property Description
Move-in ready home located on a quiet dead-end cul-de-sac conveniently located within walking distance to Marlborough country club, Ghiloni Park, restaurants and markets. Minutes from Rt 20, I495, Mass Pike and I290. This home has been well cared for by the same owner since 1972. The 3 bed/1 bath ranch has an open kitchen/dining/living concept, the kitchen has maple kitchen cabinets and a new GE refrigerator and dishwasher. Hardwood floors throughout the main level and wood burning fireplace in the living room. Good size bedrooms with ample closet space. When you step down to the walkout lower level, you will find a family room with second fireplace and a separate laundry and work room, leading out to a one car garage. Enjoy outdoor living on the large patio (19x12). The manicured lawn has plenty of space for outside entertainment. Affordable, great buy for those looking to buy their first home or those looking to downsize.
Location
State MA
County Middlesex
Zoning RES
Direction East Main Street to Concord to Highgate
Rooms
Family Room Exterior Access
Basement Full, Finished, Walk-Out Access
Primary Bedroom Level First
Dining Room Flooring - Hardwood, Window(s) - Picture
Kitchen Flooring - Stone/Ceramic Tile, Pantry, Cabinets - Upgraded, Stainless Steel Appliances, Gas Stove
Interior
Heating Forced Air, Natural Gas
Cooling None
Flooring Wood, Tile
Fireplaces Number 2
Fireplaces Type Family Room, Living Room
Appliance Range, Dishwasher, Microwave, Refrigerator, Freezer, Gas Water Heater, Utility Connections for Gas Range, Utility Connections for Gas Dryer
Laundry Washer Hookup, In Basement
Exterior
Exterior Feature Storage
Garage Spaces 1.0
Utilities Available for Gas Range, for Gas Dryer, Washer Hookup
Roof Type Shingle
Total Parking Spaces 2
Garage Yes
Building
Lot Description Cul-De-Sac
Foundation Concrete Perimeter
Sewer Public Sewer
Water Public
Architectural Style Raised Ranch
Schools
High Schools Marlborough
Others
Senior Community false
Read Less
Bought with Erik Raftery • eXp Realty



