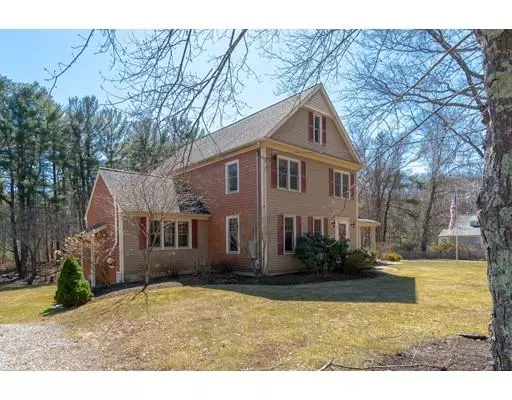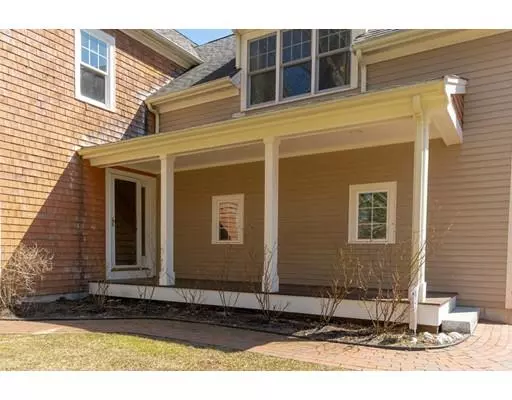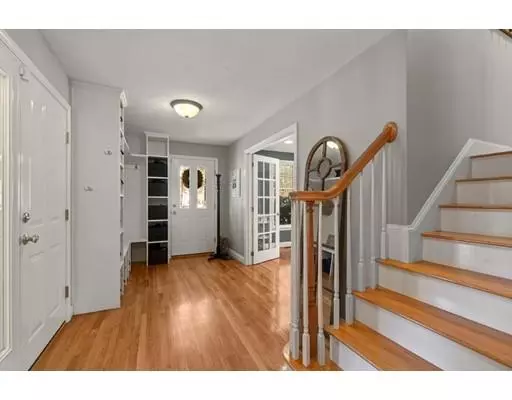For more information regarding the value of a property, please contact us for a free consultation.
41 Winter St Duxbury, MA 02332
Want to know what your home might be worth? Contact us for a FREE valuation!

Our team is ready to help you sell your home for the highest possible price ASAP
Key Details
Sold Price $755,000
Property Type Single Family Home
Sub Type Single Family Residence
Listing Status Sold
Purchase Type For Sale
Square Footage 3,600 sqft
Price per Sqft $209
MLS Listing ID 72472188
Sold Date 05/20/19
Style Colonial
Bedrooms 4
Full Baths 2
Half Baths 2
Year Built 2005
Annual Tax Amount $10,088
Tax Year 2019
Lot Size 0.720 Acres
Acres 0.72
Property Sub-Type Single Family Residence
Property Description
This young colonial is perfect for entertaining with an appealing open floor plan for today's buyer - bright & airy kitchen with new fridge & DW (2018) & beautiful granite counters, transitions to dining room & cathedral family room. French doors to front living room allow light & circular flow to round out first floor. Upstairs are four spacious bedrooms, all with gleaming hardwood floors & attic with walkup access & approx. 400 sf that could be finished for guest suite. Walkout basement is fully finished w/ bonus room, guest room, additional half bath, bar, fridge & easy access to awesome outdoor space. Once outside, enjoy the heated, saltwater pool overlooking professional landscaping, patio & fire pit. New Briggs & Stratton whole house generator (2019) provides peace of mind
Location
State MA
County Plymouth
Zoning RC
Direction Rte. 53 to Winter St.
Rooms
Family Room Cathedral Ceiling(s), Ceiling Fan(s), Flooring - Hardwood, Window(s) - Picture, Recessed Lighting
Basement Full, Finished, Walk-Out Access, Interior Entry, Radon Remediation System
Primary Bedroom Level Second
Dining Room Flooring - Hardwood, Balcony / Deck, Recessed Lighting
Kitchen Flooring - Hardwood, Pantry, Countertops - Stone/Granite/Solid, Kitchen Island, Open Floorplan, Stainless Steel Appliances, Lighting - Pendant
Interior
Interior Features Bathroom - Half, Closet, Wet bar, Slider, Closet/Cabinets - Custom Built, Bathroom, Bonus Room, Sitting Room, Mud Room
Heating Forced Air, Natural Gas, Hydro Air
Cooling Central Air
Flooring Tile, Hardwood, Flooring - Stone/Ceramic Tile, Flooring - Wall to Wall Carpet, Flooring - Laminate, Flooring - Hardwood
Appliance Range, Dishwasher, Microwave, Refrigerator, Utility Connections for Gas Range
Laundry Flooring - Stone/Ceramic Tile, Second Floor
Exterior
Exterior Feature Rain Gutters, Storage, Professional Landscaping, Sprinkler System, Outdoor Shower
Garage Spaces 2.0
Fence Invisible
Pool Pool - Inground Heated
Community Features Shopping, Highway Access, Public School
Utilities Available for Gas Range, Generator Connection
Total Parking Spaces 4
Garage Yes
Private Pool true
Building
Lot Description Wooded, Level
Foundation Concrete Perimeter
Sewer Private Sewer
Water Public
Architectural Style Colonial
Schools
Elementary Schools Chandler/Alden
Middle Schools Dms
High Schools Dhs
Others
Senior Community false
Acceptable Financing Contract
Listing Terms Contract
Read Less
Bought with Gregory Cumings • eXp Realty



