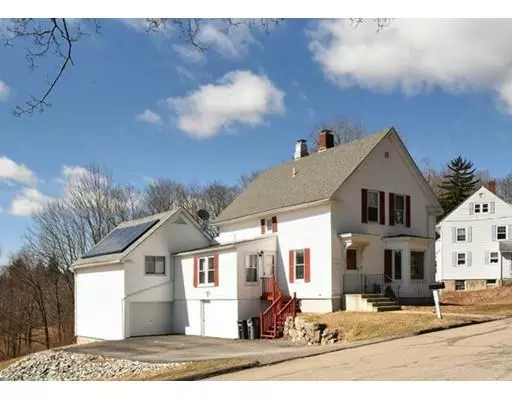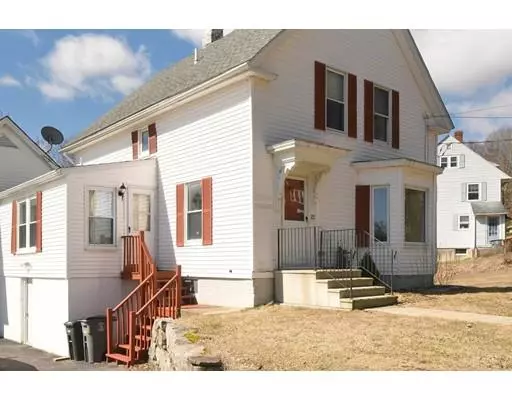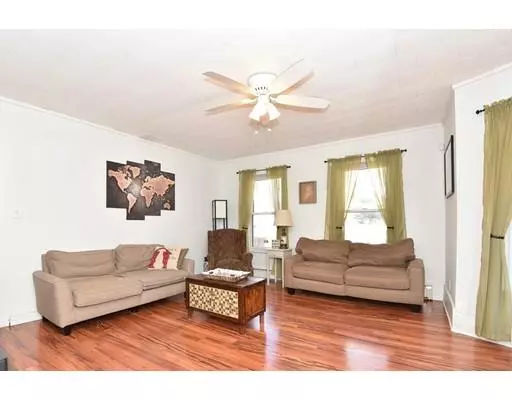For more information regarding the value of a property, please contact us for a free consultation.
22 Kendall St Gardner, MA 01440
Want to know what your home might be worth? Contact us for a FREE valuation!

Our team is ready to help you sell your home for the highest possible price ASAP
Key Details
Sold Price $235,500
Property Type Single Family Home
Sub Type Single Family Residence
Listing Status Sold
Purchase Type For Sale
Square Footage 1,830 sqft
Price per Sqft $128
MLS Listing ID 72475159
Sold Date 05/30/19
Style Other (See Remarks)
Bedrooms 3
Full Baths 2
Half Baths 1
Year Built 1910
Annual Tax Amount $3,580
Tax Year 2018
Lot Size 0.700 Acres
Acres 0.7
Property Sub-Type Single Family Residence
Property Description
Charming New Englander situated on a wide open, sunny lot. Open the door and you will find a well maintained, updated and low maintenance property with plenty of room to spread out. Walk in the front door to a beautiful foyer opening to an eat-in kitchen on one side and a large living room on the other. The shiny wood floors lend to the sunny open space, both cozy and inviting. This home has so much to offer, including an oversized media room with built-in bar, leading to hours of enjoyment. Three good size bedrooms upstairs with a full bath and plenty of closet space. There is a nice deck off the Private Dining Room for outdoor entertaining. All season long enjoy the outdoors hanging out by the well-placed fire pit in your own yard. The garage/barn storage area has so much potential and room for expansion. Recently updated electric, driveway, garage/barn roof, and solar panels! Close to Route 2. Gardner offers so much, let me tell you all about it!
Location
State MA
County Worcester
Zoning R1
Direction GPS, then follow detour signs around and up to Kendall.
Rooms
Family Room Flooring - Hardwood
Basement Full, Walk-Out Access, Interior Entry, Concrete, Unfinished
Primary Bedroom Level Second
Dining Room Closet, Flooring - Hardwood, Deck - Exterior
Kitchen Flooring - Stone/Ceramic Tile
Interior
Heating Baseboard, Natural Gas
Cooling None
Flooring Wood, Tile, Laminate, Hardwood
Appliance Range, Dishwasher, Refrigerator, Washer, Dryer, Gas Water Heater, Utility Connections for Gas Range
Laundry First Floor
Exterior
Exterior Feature Rain Gutters
Garage Spaces 1.0
Fence Fenced
Community Features Shopping, Pool, Laundromat, Highway Access, Public School
Utilities Available for Gas Range
View Y/N Yes
View Scenic View(s)
Roof Type Shingle
Total Parking Spaces 6
Garage Yes
Building
Lot Description Cleared, Level
Foundation Stone, Brick/Mortar, Irregular
Sewer Public Sewer
Water Public
Architectural Style Other (See Remarks)
Others
Senior Community false
Acceptable Financing Contract
Listing Terms Contract
Read Less
Bought with Jeffrey Boyer • eXp Realty



