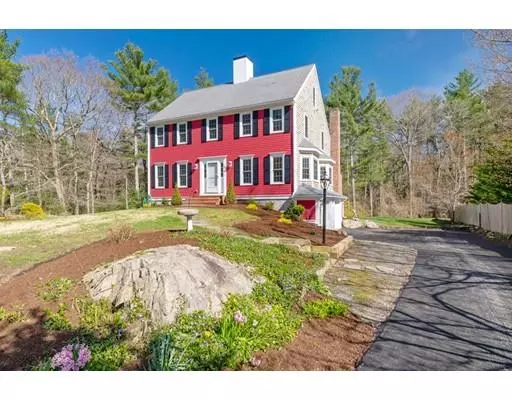For more information regarding the value of a property, please contact us for a free consultation.
78 Taylor St Pembroke, MA 02359
Want to know what your home might be worth? Contact us for a FREE valuation!

Our team is ready to help you sell your home for the highest possible price ASAP
Key Details
Sold Price $544,000
Property Type Single Family Home
Sub Type Single Family Residence
Listing Status Sold
Purchase Type For Sale
Square Footage 2,734 sqft
Price per Sqft $198
Subdivision Conveniently Located 3.1 Miles To Route 3
MLS Listing ID 72493132
Sold Date 06/20/19
Style Colonial
Bedrooms 4
Full Baths 2
Half Baths 1
Year Built 1996
Annual Tax Amount $7,320
Tax Year 2019
Lot Size 1.530 Acres
Acres 1.53
Property Sub-Type Single Family Residence
Property Description
When I close my eyes and think of New England, I picture the charm of an old country road named "Taylor Street" located in Pembroke. Set upon a retreat and secluded lot, this Colonial styled home offers over 2700 GLA spanned over three levels of living space and offers 4 upper level bedrooms, a finished walk-out lower level w/ built-ins, while the main level offers an open layout centered around the large eat-in Kitchen and sunken FR which will bring thoughts of entertaining with family, friends and new neighbors. Mechanically sound and cosmetically pleasing, the current owner has taken much care in preparing their home for the new owners - freshly painted interior, new tiled flooring, newer windows, new w/w carpeting, repaved driveway, refinished hardwood floors, remodeled brick stairs to front door, professionally landscaped and more! A commuter's delight - conveniently located 3.1 miles to Route 3. Close your eyes and see your next chapter . . . Welcome HOME!
Location
State MA
County Plymouth
Area North Pembroke
Zoning RES
Direction Route 53 To Congress To Taylor | Route 139 To Oak To Elm To Taylor
Rooms
Family Room Skylight, Cathedral Ceiling(s), Ceiling Fan(s), Beamed Ceilings, Flooring - Wall to Wall Carpet, French Doors, Cable Hookup, Deck - Exterior, Exterior Access, Open Floorplan, Sunken, Lighting - Overhead
Primary Bedroom Level Second
Dining Room Flooring - Hardwood, Window(s) - Bay/Bow/Box
Kitchen Ceiling Fan(s), Closet, Flooring - Vinyl, Dining Area, Pantry, Breakfast Bar / Nook, Open Floorplan, Recessed Lighting, Lighting - Overhead
Interior
Interior Features Recessed Lighting, Entry Hall, Play Room
Heating Baseboard, Natural Gas
Cooling Central Air
Flooring Tile, Vinyl, Carpet, Hardwood, Flooring - Stone/Ceramic Tile, Flooring - Wall to Wall Carpet
Fireplaces Number 1
Fireplaces Type Family Room
Appliance Range, Dishwasher, Microwave, Gas Water Heater, Utility Connections for Gas Range
Laundry Flooring - Laminate, First Floor
Exterior
Exterior Feature Professional Landscaping
Garage Spaces 2.0
Community Features Shopping, Park, Walk/Jog Trails, Stable(s), Golf, Medical Facility, Conservation Area, Highway Access, Public School
Utilities Available for Gas Range
Roof Type Shingle
Total Parking Spaces 6
Garage Yes
Building
Lot Description Wooded
Foundation Concrete Perimeter
Sewer Private Sewer
Water Public
Architectural Style Colonial
Schools
Elementary Schools North Pembroke
Middle Schools P.C.M.S.
High Schools P.H.S.
Read Less
Bought with Jeffrey Devine • eXp Realty



