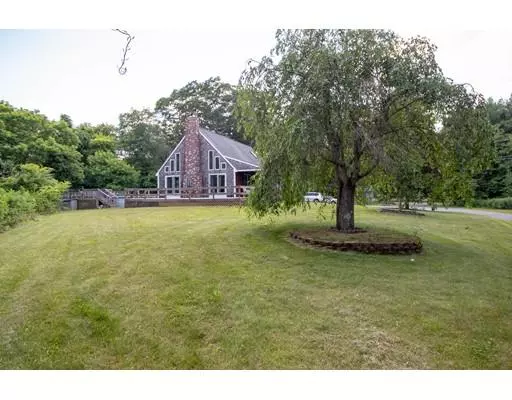For more information regarding the value of a property, please contact us for a free consultation.
140R Fremont Taunton, MA 02780
Want to know what your home might be worth? Contact us for a FREE valuation!

Our team is ready to help you sell your home for the highest possible price ASAP
Key Details
Sold Price $378,000
Property Type Single Family Home
Sub Type Single Family Residence
Listing Status Sold
Purchase Type For Sale
Square Footage 1,971 sqft
Price per Sqft $191
MLS Listing ID 72529883
Sold Date 08/23/19
Style Cape
Bedrooms 4
Full Baths 2
HOA Y/N false
Year Built 1990
Annual Tax Amount $4,601
Tax Year 2019
Lot Size 3.700 Acres
Acres 3.7
Property Sub-Type Single Family Residence
Property Description
This beautifully built custom cape has an open concept main level which boasts beamed cathedral ceilings. The large windows allow in plenty of natural light along with the two sliding glass doors which also provide access to the large wrap around porch. Upstairs you will find a large Master Bedroom and a full Master Bathroom, and downstairs features a partially finished basement, perfect for a den or game room. This home sits on 3.7 acres and is set back from the main road affording plenty of privacy while the location of the property itself is minutes from highway access, shopping, restaurants, and more.
Location
State MA
County Bristol
Zoning Res
Direction Connects Bay St to Tremont St
Rooms
Family Room Wood / Coal / Pellet Stove, Cathedral Ceiling(s), Ceiling Fan(s), Beamed Ceilings, Deck - Exterior, Exterior Access, Open Floorplan, Slider
Basement Full, Partially Finished, Interior Entry, Bulkhead, Sump Pump, Concrete
Primary Bedroom Level Second
Dining Room Cathedral Ceiling(s), Ceiling Fan(s), Beamed Ceilings, Deck - Exterior, Exterior Access, Open Floorplan, Slider
Kitchen Closet, Dining Area, Kitchen Island, Open Floorplan, Recessed Lighting, Second Dishwasher, Gas Stove
Interior
Interior Features Finish - Sheetrock
Heating Central, Oil, Wood, Wood Stove
Cooling Central Air
Fireplaces Number 1
Appliance Oil Water Heater, Utility Connections for Gas Range, Utility Connections for Gas Oven, Utility Connections for Electric Dryer
Laundry Electric Dryer Hookup, Washer Hookup, In Basement
Exterior
Exterior Feature Rain Gutters
Fence Fenced
Pool Above Ground
Community Features Public Transportation, Shopping, Medical Facility, Highway Access, Private School, Public School
Utilities Available for Gas Range, for Gas Oven, for Electric Dryer, Washer Hookup
Roof Type Shingle
Total Parking Spaces 8
Garage No
Private Pool true
Building
Lot Description Wooded, Easements, Other
Foundation Concrete Perimeter
Sewer Private Sewer
Water Public
Architectural Style Cape
Others
Senior Community false
Read Less
Bought with Cathy Davila-Morgan • eXp Realty



