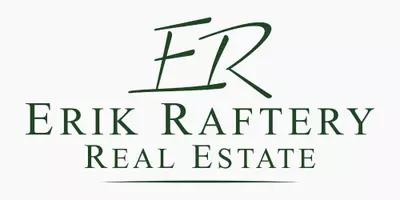For more information regarding the value of a property, please contact us for a free consultation.
2304 Pennington Drive #2304 Walpole, MA 02081
Want to know what your home might be worth? Contact us for a FREE valuation!

Our team is ready to help you sell your home for the highest possible price ASAP
Key Details
Sold Price $400,605
Property Type Condo
Sub Type Condominium
Listing Status Sold
Purchase Type For Sale
Square Footage 955 sqft
Price per Sqft $419
MLS Listing ID 72822298
Sold Date 06/29/21
Bedrooms 1
Full Baths 1
HOA Fees $332/mo
HOA Y/N true
Year Built 2021
Annual Tax Amount $14
Tax Year 2021
Property Sub-Type Condominium
Property Description
NEW PHASE RELEASE - COMING SUMMER 2021!! This 955 SF 1 Bed/1 Bath plus Den/Flex space offers a beautiful open floor plan that boasts hardwood floors in the main living area, a modern kitchen with quartz island, supersized bedroom with bay window allowing lots of light. Large in-unit laundry with washer/dryer and room for storage! Enjoy your private balcony with fantastic wooded views! The Pennington Crossing condominium community is conveniently located close to Walpole Center, the library & several great restaurants! Easy access to both Rte 95 and Rte 1, as well as the Commuter Rail! Zoned 55+ community.
Location
State MA
County Norfolk
Zoning RES
Direction Sales Office located at 1000 Pennington Drive, Walpole, MA 02081
Rooms
Primary Bedroom Level First
Kitchen Flooring - Hardwood, Countertops - Upgraded
Interior
Interior Features Cable Hookup, Den
Heating Central, Natural Gas, Individual, Unit Control, Hydro Air
Cooling Central Air, Individual, Unit Control
Flooring Tile, Carpet, Engineered Hardwood, Flooring - Hardwood
Appliance Range, Dishwasher, Disposal, Microwave, Washer, Dryer, Gas Water Heater, Tank Water Heaterless, Plumbed For Ice Maker, Utility Connections for Electric Range, Utility Connections for Electric Oven, Utility Connections for Electric Dryer
Laundry First Floor, In Unit, Washer Hookup
Exterior
Exterior Feature Balcony, Professional Landscaping, Sprinkler System
Community Features Public Transportation, Shopping, Park, Walk/Jog Trails, Golf, Medical Facility, Highway Access, House of Worship, T-Station, Adult Community
Utilities Available for Electric Range, for Electric Oven, for Electric Dryer, Washer Hookup, Icemaker Connection
Roof Type Rubber, Asphalt/Composition Shingles
Total Parking Spaces 2
Garage No
Building
Story 1
Sewer Public Sewer
Water Public
Others
Pets Allowed Yes w/ Restrictions
Senior Community true
Acceptable Financing Contract
Listing Terms Contract
Read Less
Bought with Emily Bai • eXp Realty



