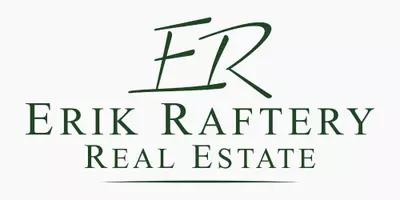For more information regarding the value of a property, please contact us for a free consultation.
97 Gile Street Haverhill, MA 01830
Want to know what your home might be worth? Contact us for a FREE valuation!

Our team is ready to help you sell your home for the highest possible price ASAP
Key Details
Sold Price $389,000
Property Type Single Family Home
Sub Type Single Family Residence
Listing Status Sold
Purchase Type For Sale
Square Footage 1,836 sqft
Price per Sqft $211
MLS Listing ID 72836982
Sold Date 07/06/21
Style Ranch
Bedrooms 2
Full Baths 1
HOA Y/N false
Year Built 1955
Annual Tax Amount $4,066
Tax Year 2021
Lot Size 0.370 Acres
Acres 0.37
Property Sub-Type Single Family Residence
Property Description
Schedule your showing for this charming 2 bedroom ranch with flexible floor plan. The eat-in kitchen is fully applianced with Refrigerator, Stove, Dishwasher and Microwave. The kitchen opens to a dining room with gas fireplace. There is another room off the kitchen that would make for a nice den or home office. Beautiful hardwood floors. The spacious front to back living room with a vaulted ceiling leads to the deck overlooking the backyard. Two generous sized bedrooms. Full bath with vaulted ceiling. Lots of natural light. The finished lower level offers great space for a family room, exercise room, playroom or other possibilities. The two zone heating system, hot water tank and oil tank have all been updated. City water and city sewage. Great location with nearby Winnekenni Park offering tennis courts, playground, walking trails and don't forget to visit the castle. Visit Kenoza lake for more walking and jogging trails. Easy access to Route 495. Come take a look!
Location
State MA
County Essex
Zoning res
Direction North Avenue to Gile Street
Rooms
Basement Full, Finished
Primary Bedroom Level First
Dining Room Flooring - Hardwood
Kitchen Dining Area
Interior
Interior Features Den
Heating Baseboard, Oil
Cooling None
Flooring Carpet, Hardwood, Flooring - Hardwood
Fireplaces Number 1
Fireplaces Type Dining Room
Appliance Range, Dishwasher, Microwave, Refrigerator, Washer, Dryer, Electric Water Heater, Tank Water Heater
Laundry In Basement
Exterior
Community Features Public Transportation, Shopping, Tennis Court(s), Park, Walk/Jog Trails, Golf, Medical Facility, Bike Path, Highway Access, Public School
Roof Type Shingle
Total Parking Spaces 3
Garage No
Building
Foundation Concrete Perimeter
Sewer Public Sewer
Water Public
Architectural Style Ranch
Others
Senior Community false
Read Less
Bought with Christine Linden • Berkshire Hathaway HomeServices Verani Realty



