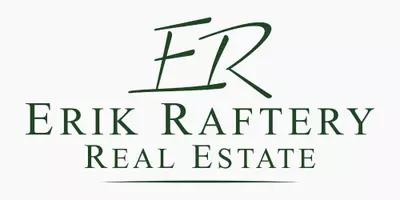For more information regarding the value of a property, please contact us for a free consultation.
50 Green #A Boston, MA 02129
Want to know what your home might be worth? Contact us for a FREE valuation!

Our team is ready to help you sell your home for the highest possible price ASAP
Key Details
Sold Price $625,000
Property Type Condo
Sub Type Condominium
Listing Status Sold
Purchase Type For Sale
Square Footage 738 sqft
Price per Sqft $846
MLS Listing ID 72827937
Sold Date 07/09/21
Bedrooms 1
Full Baths 1
HOA Fees $170/mo
HOA Y/N true
Year Built 1875
Annual Tax Amount $4,880
Tax Year 2020
Property Sub-Type Condominium
Property Description
Move right into this beautiful 1 Bedroom, 1 Bath featuring hardwood floors, tall ceilings, walls of exposed brick & a private patio w/retractable awning offering fine outdoor living for the grill master or garden enthusiast! The spacious living room boasts a wood-burning fireplace w/decorative tiled surround & wood mantel, custom lighting and opens to a lovely fully applianced kitchen offering an abundance of maple cabinetry & gas cooking! Enjoy dinner parties in a sun filled dining room! Walk through a beautiful arched doorway and you will find a large bay window w/custom built-in seating overlooking the outdoors! The renovated spa-like bath features classic white Subway tiled walls, exposed brick & a white vanity offering an abundance of storage! Retreat to a serene bedroom w/hardwood floors, an oversized window and multiple closets including a W-I-C! Amenities include A/C, private basement storage, laundry & a low condo fee in a pet friendly building!
Location
State MA
County Suffolk
Area Charlestown
Zoning Residentia
Direction Please use GPS
Rooms
Primary Bedroom Level First
Interior
Interior Features Internet Available - Satellite
Heating Baseboard
Cooling Unit Control
Flooring Tile, Hardwood
Fireplaces Number 1
Appliance Range, Dishwasher, Countertop Range, Refrigerator, Gas Water Heater, Utility Connections for Gas Range, Utility Connections for Gas Oven
Laundry In Basement
Exterior
Exterior Feature Garden
Fence Fenced
Community Features Public Transportation, Shopping, Park, Walk/Jog Trails, Medical Facility, Highway Access, House of Worship, Private School, T-Station, University
Utilities Available for Gas Range, for Gas Oven
Roof Type Slate
Garage No
Building
Story 1
Sewer Public Sewer
Water Public
Others
Pets Allowed Yes
Senior Community false
Acceptable Financing Contract
Listing Terms Contract
Read Less
Bought with Catherine Bassick • eXp Realty



