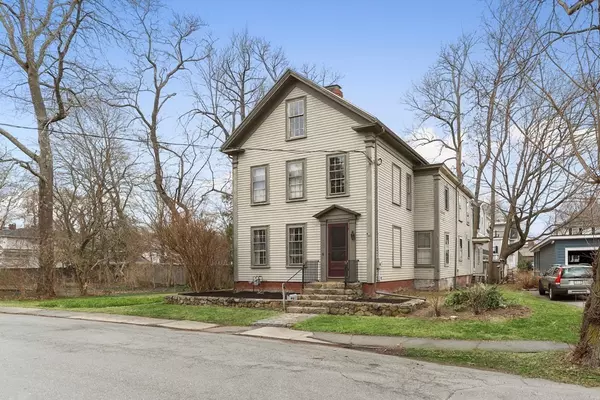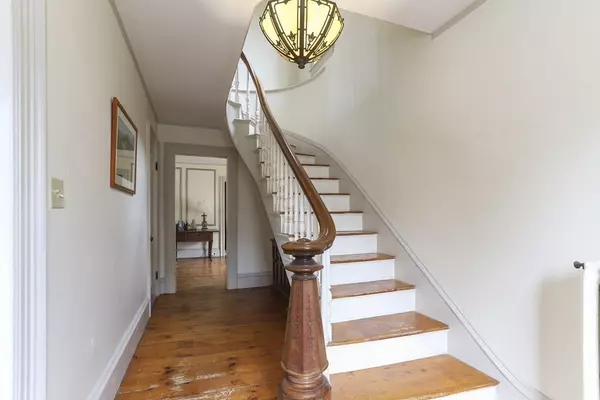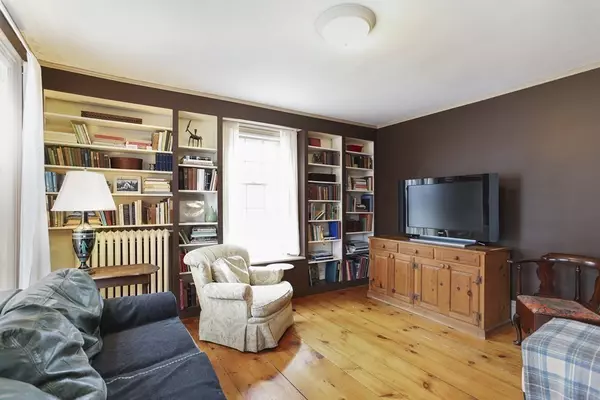For more information regarding the value of a property, please contact us for a free consultation.
3 Payne Street Ipswich, MA 01938
Want to know what your home might be worth? Contact us for a FREE valuation!

Our team is ready to help you sell your home for the highest possible price ASAP
Key Details
Sold Price $719,000
Property Type Single Family Home
Sub Type Single Family Residence
Listing Status Sold
Purchase Type For Sale
Square Footage 3,161 sqft
Price per Sqft $227
MLS Listing ID 72809252
Sold Date 07/16/21
Style Greek Revival
Bedrooms 5
Full Baths 2
Half Baths 1
Year Built 1880
Annual Tax Amount $7,544
Tax Year 2021
Lot Size 7,840 Sqft
Acres 0.18
Property Sub-Type Single Family Residence
Property Description
Perfectly located in this quaint New England town, 3 Payne Street is sited between bustling downtown Ipswich and picturesque Crane Beach, one of the most beautiful beaches on the North Shore. There is lots to see and do right outside the front door. The side yard offers plenty of space to garden and play. The original details you immediately see as you enter the front door give the home a comfortable formality. The foyer and library with a wall of built in shelving and the spacious fireplaced living room with a curved wall and bay window are beautiful spaces. The dining room leads into a wonderful kitchen designed with a chef in mind. Commercial grade appliances will wow you! There is a nook with room for a table and chairs with access to the side yard for grilling or harvesting tomatoes for dinner from your vegetable garden! A home office in the rear of the house is private and away from day to day activity. 5 bedrooms and 2 full baths are on the second floor.
Location
State MA
County Essex
Zoning 1R
Direction Route 1A/133 to Argilla Road to Payne Street
Rooms
Basement Full
Primary Bedroom Level Second
Dining Room Closet/Cabinets - Custom Built, Flooring - Wood
Kitchen Flooring - Wood, Dining Area, Cabinets - Upgraded, Remodeled, Gas Stove
Interior
Interior Features Home Office, Library, Foyer, Mud Room
Heating Central, Baseboard, Hot Water
Cooling None
Flooring Wood, Tile, Flooring - Wood
Fireplaces Number 1
Fireplaces Type Living Room
Appliance Oven, Dishwasher, Countertop Range, Refrigerator, Washer, Dryer, Range Hood, Utility Connections for Gas Range
Exterior
Exterior Feature Rain Gutters, Storage
Community Features Public Transportation, Shopping, Pool, Marina
Utilities Available for Gas Range
Waterfront Description Beach Front, Ocean
Roof Type Shingle
Total Parking Spaces 2
Garage No
Building
Lot Description Level
Foundation Block, Stone, Brick/Mortar
Sewer Public Sewer
Water Public
Architectural Style Greek Revival
Schools
Elementary Schools Winthrop
Middle Schools Ipswich
High Schools Ipswich
Read Less
Bought with Joan McDonald • Coldwell Banker Realty - Manchester




