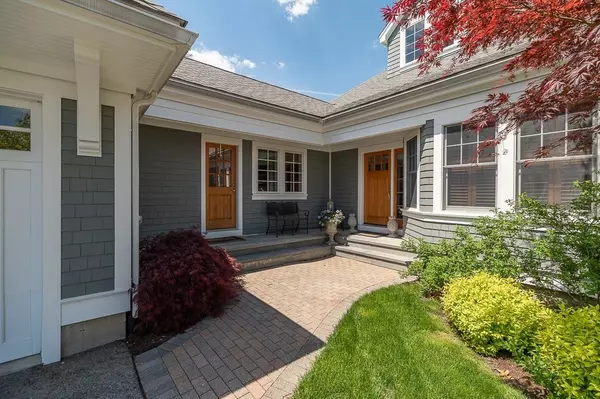For more information regarding the value of a property, please contact us for a free consultation.
53 Maplecroft Lane #53 Ipswich, MA 01938
Want to know what your home might be worth? Contact us for a FREE valuation!

Our team is ready to help you sell your home for the highest possible price ASAP
Key Details
Sold Price $1,250,000
Property Type Condo
Sub Type Condominium
Listing Status Sold
Purchase Type For Sale
Square Footage 4,471 sqft
Price per Sqft $279
MLS Listing ID 72835103
Sold Date 07/23/21
Bedrooms 3
Full Baths 3
Half Baths 1
HOA Fees $1,624/mo
HOA Y/N true
Year Built 2006
Annual Tax Amount $12,759
Tax Year 2021
Property Sub-Type Condominium
Property Description
Fabulous 3 bedroom 3 ½ bath townhome at the exclusive Turner Hill Golf Community. Phenomenal views of the club's multi-level golf course fairways. Granite chef's kitchen with updated appliances. Beautiful open concept dining and living rooms with wood burning fireplace with french doors leading to a great deck overlooking the golf course. Tasteful master bedroom suite with private brazilian cherry library/office on 1st floor. Office or sitting room loft and 2 bedrooms with full bath upstairs. Incredible fully finished lower level with movie theatre, gas fireplace, luxury wine cellar and work out room with full state of the art bath. Smart Home System. 2 car garage. Enjoy all that Ipswich offers, beautiful Cranes beach, walking and bike trails in Bradley Palmer & Willowdale State parks, great restaurants, close to the commuter rail.
Location
State MA
County Essex
Zoning RRA
Direction Topsfield Road to Turner Hill
Rooms
Family Room Flooring - Hardwood, Wet Bar
Primary Bedroom Level First
Dining Room Flooring - Hardwood
Kitchen Flooring - Hardwood, Countertops - Stone/Granite/Solid, Kitchen Island, Cabinets - Upgraded
Interior
Interior Features Closet/Cabinets - Custom Built, Library, Exercise Room, Wine Cellar, Wet Bar
Heating Forced Air, Natural Gas
Cooling Central Air
Flooring Tile, Hardwood, Flooring - Hardwood, Flooring - Laminate
Fireplaces Number 2
Fireplaces Type Family Room, Living Room
Appliance Range, Oven, Dishwasher, Refrigerator, Washer, Dryer
Laundry First Floor, In Unit
Exterior
Garage Spaces 2.0
Community Features Public Transportation, Shopping, Tennis Court(s), Park, Walk/Jog Trails, Public School
Waterfront Description Beach Front, Ocean, Beach Ownership(Public)
Roof Type Shingle
Garage Yes
Building
Story 3
Sewer Private Sewer
Water Public
Schools
Elementary Schools Doyon School
Middle Schools Ipswich
High Schools Ipswich
Others
Pets Allowed Yes w/ Restrictions
Read Less
Bought with Neve and Magnifico Group • RE/MAX On the River, Inc.




