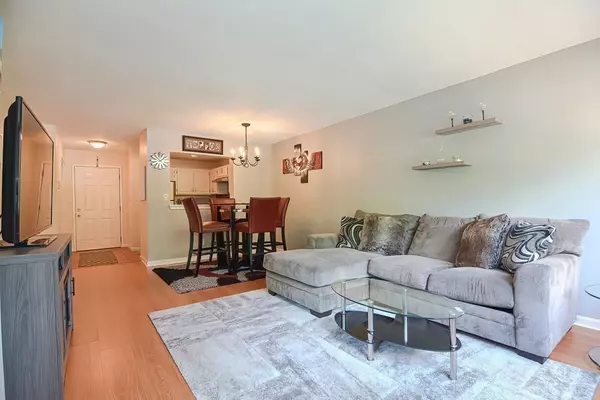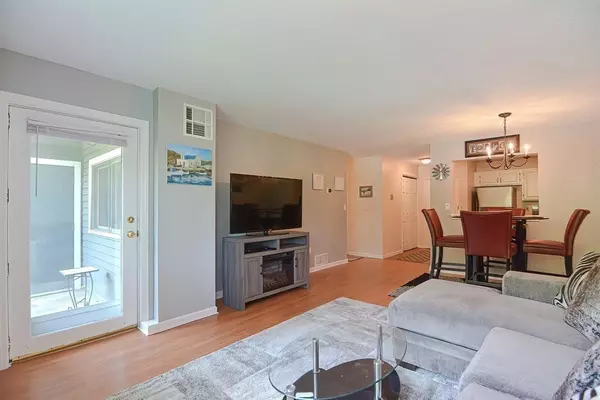For more information regarding the value of a property, please contact us for a free consultation.
500 Colonial Drive #2 Ipswich, MA 01938
Want to know what your home might be worth? Contact us for a FREE valuation!

Our team is ready to help you sell your home for the highest possible price ASAP
Key Details
Sold Price $365,000
Property Type Condo
Sub Type Condominium
Listing Status Sold
Purchase Type For Sale
Square Footage 1,109 sqft
Price per Sqft $329
MLS Listing ID 72847059
Sold Date 07/30/21
Bedrooms 2
Full Baths 2
HOA Fees $379/mo
HOA Y/N true
Year Built 1984
Annual Tax Amount $3,360
Tax Year 2020
Property Sub-Type Condominium
Property Description
Welcome to the highly sought after River Ridge community, conveniently located to downtown Ipswich, the T Station, and Crane's Beach. Unit 2 is a freshly painted, ground level 2 bed, 2 full bath condo, featuring a comfortable open layout, updated (2020) central heating and cooling system with Nest Thermostat, an in-unit full laundry closet, and a covered patio. The spacious master suite comes complete with a full bath and a well designed walk-in closet. The meticulously maintained grounds offer an in-ground pool, patio area, clubhouse, open green space, locked private storage, ample resident and visitor parking all surrounded by hiking trails and conservation land. Don't miss your opportunity to enjoy a full summer at beautiful Crane's Beach and everything Ipswich has to offer. Showing begin Thursday, June 10th
Location
State MA
County Essex
Zoning 1R
Direction GPS 500 Colonial Drive, Ipswich, MA 01938
Rooms
Primary Bedroom Level First
Dining Room Flooring - Vinyl, Exterior Access, Open Floorplan
Kitchen Flooring - Stone/Ceramic Tile, Countertops - Stone/Granite/Solid, Breakfast Bar / Nook
Interior
Heating Central, Forced Air
Cooling Central Air
Flooring Tile, Carpet, Wood Laminate
Appliance Range, Dishwasher, Disposal, Microwave, Refrigerator, Utility Connections for Electric Range, Utility Connections for Electric Oven, Utility Connections for Electric Dryer
Laundry Laundry Closet, Electric Dryer Hookup, Washer Hookup, First Floor, In Unit
Exterior
Pool Association, In Ground
Community Features Public Transportation, Shopping, Pool, Park, Walk/Jog Trails, Golf, Laundromat, Bike Path, Conservation Area, Highway Access, House of Worship, Private School, Public School, T-Station
Utilities Available for Electric Range, for Electric Oven, for Electric Dryer, Washer Hookup
Waterfront Description Beach Front, Beach Access, Bay, Ocean, River, Beach Ownership(Public)
Roof Type Shingle
Total Parking Spaces 1
Garage No
Building
Story 1
Sewer Public Sewer
Water Public
Schools
Middle Schools Ims
High Schools Ihs
Others
Pets Allowed Yes w/ Restrictions
Read Less
Bought with Charles Santiago • Coldwell Banker Realty - Arlington




