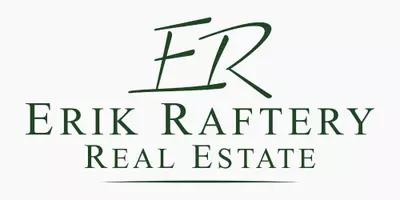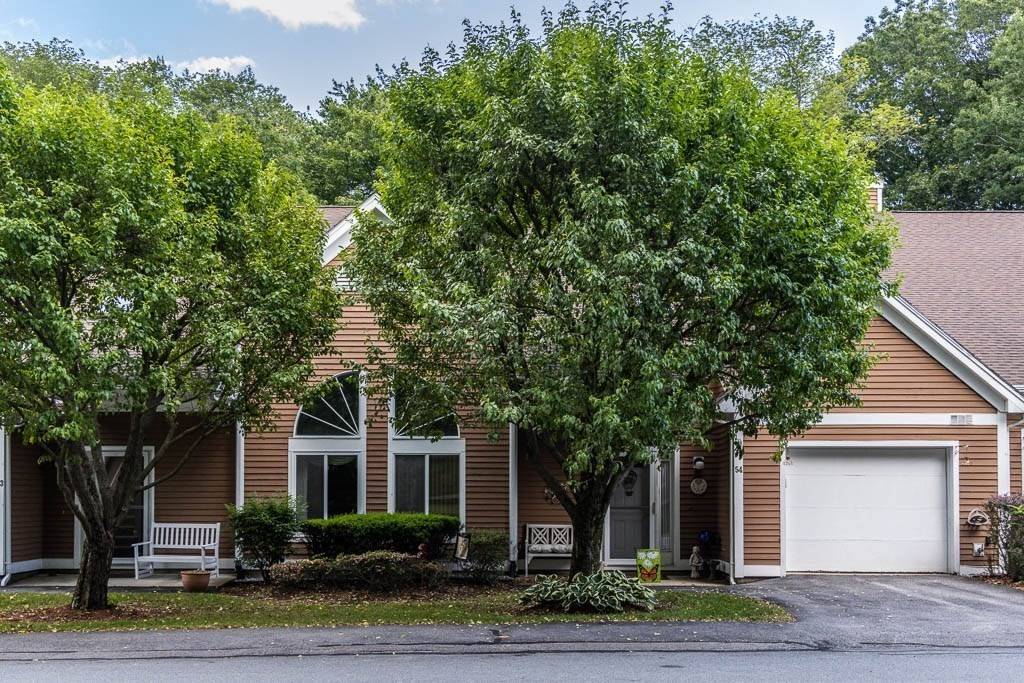For more information regarding the value of a property, please contact us for a free consultation.
54 Woodland Park Dr #54 Haverhill, MA 01830
Want to know what your home might be worth? Contact us for a FREE valuation!

Our team is ready to help you sell your home for the highest possible price ASAP
Key Details
Sold Price $410,000
Property Type Condo
Sub Type Condominium
Listing Status Sold
Purchase Type For Sale
Square Footage 1,904 sqft
Price per Sqft $215
MLS Listing ID 72851579
Sold Date 07/29/21
Bedrooms 3
Full Baths 2
Half Baths 1
HOA Fees $385/mo
HOA Y/N true
Year Built 1991
Annual Tax Amount $3,869
Tax Year 2021
Property Sub-Type Condominium
Property Description
Wonderful Woodland Park Townhome. This spacious home offers Formal Living Room, Large Family Room with entertainment bar. Eat in Kitchen with granite countertops and island. Master Suite with Private Bath and Large Walk-In Closet, the second bedroom with walking closet and French door to Balcony, Den with skylight can be used as a 3rd Bedroom or fitness room. Second Floor Laundry. Convenient storage in attic. Single car garage, plenty of guest parking. Private deck overlooking wooded tree-line and gardens.
Location
State MA
County Essex
Zoning Res
Direction Exit 109A from I-495 to MA-125 S/Main St. Take Marsh Ave, North Ave and Gile St to Woodland Park
Rooms
Family Room Flooring - Hardwood, Balcony / Deck, Deck - Exterior, High Speed Internet Hookup
Primary Bedroom Level Second
Kitchen Flooring - Hardwood, Countertops - Stone/Granite/Solid, Countertops - Upgraded, French Doors, Kitchen Island, Deck - Exterior, Exterior Access, Lighting - Overhead
Interior
Interior Features High Speed Internet Hookup, Ceiling - Vaulted, Den, Living/Dining Rm Combo, High Speed Internet
Heating Forced Air, Natural Gas
Cooling Central Air
Flooring Tile, Carpet, Hardwood, Flooring - Wall to Wall Carpet, Flooring - Hardwood
Appliance Range, Dishwasher, Disposal, Microwave, Refrigerator, Washer, Dryer, Gas Water Heater, Utility Connections for Gas Range
Laundry Flooring - Vinyl, Gas Dryer Hookup, Washer Hookup, Second Floor, In Unit
Exterior
Exterior Feature Balcony
Garage Spaces 1.0
Community Features Public Transportation, Shopping, Pool, Tennis Court(s), Golf, Highway Access
Utilities Available for Gas Range
Roof Type Shingle
Total Parking Spaces 2
Garage Yes
Building
Story 2
Sewer Public Sewer
Water Public
Schools
Elementary Schools Pentucket Lake
Middle Schools Whittier Middle
High Schools Haverhill High
Others
Pets Allowed Yes
Senior Community false
Read Less
Bought with Beverly Borrelli • Connie Doto Realty Group



