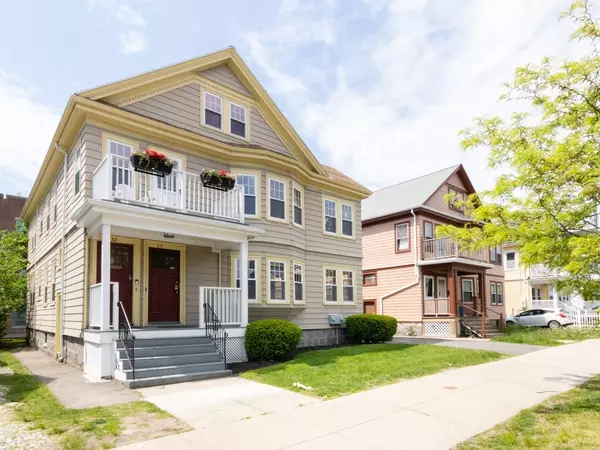For more information regarding the value of a property, please contact us for a free consultation.
39 Gallivan Blvd #39 Boston, MA 02124
Want to know what your home might be worth? Contact us for a FREE valuation!

Our team is ready to help you sell your home for the highest possible price ASAP
Key Details
Sold Price $625,000
Property Type Condo
Sub Type Condominium
Listing Status Sold
Purchase Type For Sale
Square Footage 2,000 sqft
Price per Sqft $312
MLS Listing ID 72836307
Sold Date 08/10/21
Bedrooms 4
Full Baths 2
HOA Fees $189/mo
HOA Y/N true
Year Built 1930
Annual Tax Amount $5,435
Tax Year 2021
Property Sub-Type Condominium
Property Description
Location, pristine condition, & quality. This PENTHOUSE 9 room condo located in a classic elegant duplex offers 4 bedrooms & 2 full bathrooms throughout 2,000 sqft of unbeatable living area. Hand-stained HARDWOOD FLOORS gleam throughout the open & modern, yet timeless floor plan. Custom CHEF'S KITCHEN complete w/ massive kitchen island, countertops topped w/ QUARTZ, & a KitchenAid Duel Fuel oven are just some of the features which make this magazine-like home perfect for entertaining. Second floor laundry near bedrooms. ICONIC NEIGHBORHOOD. Walk to your destination or take the 21 bus to Ashmont. Crown molding, French doors & many other custom touches. Bright & airy bonus room perfect for a HOME OFFICE. High efficiency heating system, ample closet space & tons of extra storage in basement. Unit has a GARAGE & additional driveway parking space. Tons of local amenities such as shopping, restaurants, public transportation, Neponset River Reservation walking-biking trails w/ canoe launch.
Location
State MA
County Suffolk
Area Dorchester
Zoning 2F-5000
Direction At the roundabout, take the first exit onto Arborway, then keep left onto Gallivan Blvd.
Rooms
Primary Bedroom Level Main
Dining Room Closet, Flooring - Hardwood, Open Floorplan, Remodeled
Kitchen Flooring - Hardwood, Dining Area, Countertops - Stone/Granite/Solid, Countertops - Upgraded, Kitchen Island, Cabinets - Upgraded, Open Floorplan, Recessed Lighting, Remodeled, Stainless Steel Appliances, Gas Stove
Interior
Interior Features Sun Room, Finish - Sheetrock, Internet Available - Unknown, Other
Heating Hot Water, Natural Gas, Unit Control
Cooling Central Air
Flooring Tile, Vinyl, Hardwood, Flooring - Hardwood
Appliance Microwave, ENERGY STAR Qualified Refrigerator, ENERGY STAR Qualified Dryer, ENERGY STAR Qualified Dishwasher, ENERGY STAR Qualified Washer, Range - ENERGY STAR, Gas Water Heater, Utility Connections for Gas Range, Utility Connections for Electric Dryer
Laundry Electric Dryer Hookup, Washer Hookup, Second Floor, In Unit
Exterior
Exterior Feature Rain Gutters, Other
Garage Spaces 1.0
Community Features Public Transportation, Shopping, Park, Medical Facility, Bike Path, Highway Access, House of Worship, Public School, T-Station, Other
Utilities Available for Gas Range, for Electric Dryer, Washer Hookup
Waterfront Description Beach Front, Ocean, Other (See Remarks), Beach Ownership(Public)
Roof Type Shingle
Total Parking Spaces 10
Garage Yes
Building
Story 2
Sewer Public Sewer
Water Public
Schools
Elementary Schools Public
Middle Schools Public
High Schools Public
Others
Pets Allowed Yes
Senior Community false
Acceptable Financing Contract
Listing Terms Contract
Read Less
Bought with Robert Hadge • eXp Realty



