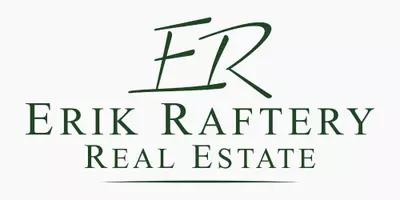For more information regarding the value of a property, please contact us for a free consultation.
50 East St South Hadley, MA 01075
Want to know what your home might be worth? Contact us for a FREE valuation!

Our team is ready to help you sell your home for the highest possible price ASAP
Key Details
Sold Price $285,000
Property Type Single Family Home
Sub Type Single Family Residence
Listing Status Sold
Purchase Type For Sale
Square Footage 1,781 sqft
Price per Sqft $160
MLS Listing ID 72875519
Sold Date 08/18/21
Style Colonial
Bedrooms 4
Full Baths 1
Half Baths 1
Year Built 1930
Annual Tax Amount $4,661
Tax Year 2021
Lot Size 0.420 Acres
Acres 0.42
Property Sub-Type Single Family Residence
Property Description
YES! THIS IS THAT HOME! The home that instantly makes you feel welcome from the moment you step in the front door! A beautiful 4 bedroom & 1.5 bath abode that oozes with character & charm within walking distance to MT. Holyoke College. Gleaming wood floors & tons of custom built- ins make this home one in a million. The spacious & versatile floorpan can suit a variety of needs including a possible 1st floor bedroom or remote office. The eat-in kitchen is darling & offers you the ability to appreciate its warmth & coziness yet it also allows you to put your own special touch on it & upgrade or expand to suit your own personal needs. The dining area is spacious & filled with sunlight that dances in through the wall of windows that exits out to a very generous sunroom. Upstairs you'll find 4 bedrooms & 1 full bath along with plenty of storage & closet space. 1 car garage & a partially finished basement w/ fireplace, workspace & outside locked storage room make this home a wonderful find
Location
State MA
County Hampshire
Zoning RA1
Direction Morgan St to East St OR Rt. 202 /Granby Rd. to EAST st.
Rooms
Family Room Flooring - Wood
Basement Full, Partially Finished, Walk-Out Access, Interior Entry
Primary Bedroom Level Second
Dining Room Flooring - Wood, Window(s) - Picture, Slider
Kitchen Closet/Cabinets - Custom Built, Flooring - Vinyl, Dining Area, Pantry
Interior
Interior Features Ceiling Fan(s), Slider, Sun Room
Heating Forced Air, Oil
Cooling Central Air
Flooring Wood, Vinyl, Flooring - Wood
Fireplaces Number 2
Fireplaces Type Living Room
Appliance Range, Refrigerator, Washer, Dryer, Freezer - Upright, Tank Water Heater, Utility Connections for Electric Oven, Utility Connections for Electric Dryer
Laundry Washer Hookup, In Basement
Exterior
Garage Spaces 1.0
Community Features Public Transportation, Shopping, Pool, Tennis Court(s), Park, Walk/Jog Trails, Stable(s), Golf, Medical Facility, Laundromat, Bike Path, Conservation Area, Highway Access, House of Worship, Marina, Private School, Public School, University
Utilities Available for Electric Oven, for Electric Dryer, Washer Hookup
Roof Type Shingle
Total Parking Spaces 3
Garage Yes
Building
Lot Description Cleared, Gentle Sloping
Foundation Concrete Perimeter, Block
Sewer Public Sewer
Water Public
Architectural Style Colonial
Schools
Elementary Schools Plains
Middle Schools Mosier/M.Smith
High Schools Shhs
Read Less
Bought with Christine Lau • 5 College REALTORS®



