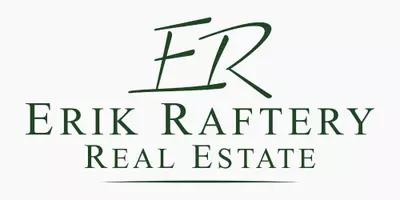For more information regarding the value of a property, please contact us for a free consultation.
20 Nahanton Street Newton, MA 02459
Want to know what your home might be worth? Contact us for a FREE valuation!

Our team is ready to help you sell your home for the highest possible price ASAP
Key Details
Sold Price $3,500,000
Property Type Single Family Home
Sub Type Single Family Residence
Listing Status Sold
Purchase Type For Sale
Square Footage 8,650 sqft
Price per Sqft $404
MLS Listing ID 72784679
Sold Date 09/08/21
Style Colonial
Bedrooms 6
Full Baths 6
Half Baths 1
Year Built 2021
Annual Tax Amount $11,787
Tax Year 2021
Lot Size 0.790 Acres
Acres 0.79
Property Sub-Type Single Family Residence
Property Description
Spectacular and elegant new construction home built by PineCone Construction. This center entrance colonial offers over 8,600 SF of luxurious living space with an elevator & golf course views, perfect for today's modern family. Offering 6 beds, 6 full and 2 half baths, this home features state-of-the-art custom finishes throughout. The 1st floor features a gourmet chefs kitchen with top of the line appliances and spacious breakfast area. A sun splashed family room with gas fireplace & french doors leading to a covered Bluestone patio. Completing this level is a formal living room, an elegant dining room, an en suite bedroom, office & powder room. The 2nd floor offers a luxurious master suite with radiant floors, a spacious walk-in closet & private deck, 3 additional en suite bedrooms & laundry room. The 3rd floor features an office, powder room & private deck. Completing this home is a 3-car heated garage with electric charger, mudroom and a wonderful fenced in backyard. A true gem!
Location
State MA
County Middlesex
Area Newton Center
Zoning SR1
Direction Dedham Street to Nahanton Street.
Rooms
Basement Full, Concrete
Primary Bedroom Level Second
Interior
Interior Features Office, Bedroom, Central Vacuum, Wet Bar, Wired for Sound
Heating Forced Air, Natural Gas, Hydro Air
Cooling Central Air
Flooring Wood, Hardwood, Stone / Slate
Fireplaces Number 3
Appliance Range, Dishwasher, Disposal, Microwave, Refrigerator, Freezer, Wine Refrigerator, Vacuum System, Range Hood, Gas Water Heater, Utility Connections for Gas Range, Utility Connections for Gas Oven
Exterior
Exterior Feature Rain Gutters, Professional Landscaping, Sprinkler System, Decorative Lighting, Stone Wall
Garage Spaces 3.0
Fence Fenced
Community Features Public Transportation, Shopping, Pool, Tennis Court(s), Park, Walk/Jog Trails, Golf, Medical Facility, Bike Path, Conservation Area, Highway Access, House of Worship, Private School, Public School, University
Utilities Available for Gas Range, for Gas Oven
View Y/N Yes
View Scenic View(s)
Roof Type Shingle
Total Parking Spaces 6
Garage Yes
Building
Lot Description Corner Lot, Cleared, Level
Foundation Concrete Perimeter
Sewer Public Sewer
Water Public
Architectural Style Colonial
Schools
Elementary Schools Memor/Spaulding
Middle Schools Oak Hill
High Schools Newton South
Others
Acceptable Financing Contract
Listing Terms Contract
Read Less
Bought with Ligia Morales • eXp Realty


