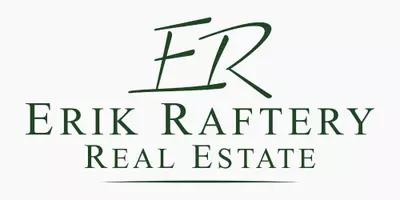For more information regarding the value of a property, please contact us for a free consultation.
14 Bellevue Road Wakefield, MA 01880
Want to know what your home might be worth? Contact us for a FREE valuation!

Our team is ready to help you sell your home for the highest possible price ASAP
Key Details
Sold Price $755,000
Property Type Single Family Home
Sub Type Single Family Residence
Listing Status Sold
Purchase Type For Sale
Square Footage 1,928 sqft
Price per Sqft $391
MLS Listing ID 72865997
Sold Date 09/15/21
Style Cape, Craftsman
Bedrooms 3
Full Baths 2
Year Built 1942
Annual Tax Amount $6,632
Tax Year 2021
Lot Size 5,662 Sqft
Acres 0.13
Property Sub-Type Single Family Residence
Property Description
Beautiful inside and out! This meticulously maintained 7 rm / 3 bdrm / 2 bath home, set in the much desired West Side, has it all! There is a stunning updated kitchen, with stainless steel appliances & quartz countertops, that opens to both the dining rm with a built-in corner cabinet & a spacious living rm that features a fireplace with windows on either side. There are hardwood floors throughout & both bathrooms have been updated. The master bedroom has custom built-ins & its own modern spa-like bath. The lower level features a large family/play rm with custom built-in cabinetry and easy care wood laminate flooring. The French door from the kitchen exits onto a glassed-in three season porch with a private stone patio area just outside. The entire property is professionally landscaped and has a sprinkler system. Additional features include tilt-in Harvey windows, Central Air Conditioning, and attached garage with direct access to the family room. Nothing to do but move in and enjoy!
Location
State MA
County Middlesex
Zoning res
Direction Prospect St to Park St, immediate left onto Bellevue Road.
Rooms
Family Room Closet, Closet/Cabinets - Custom Built, Flooring - Laminate, Cable Hookup, Exterior Access, High Speed Internet Hookup, Recessed Lighting, Storage, Beadboard
Basement Finished, Garage Access
Primary Bedroom Level Second
Dining Room Closet/Cabinets - Custom Built, Flooring - Hardwood, French Doors, Open Floorplan, Recessed Lighting, Lighting - Pendant
Kitchen Flooring - Hardwood, Countertops - Stone/Granite/Solid, Cabinets - Upgraded, Exterior Access, Open Floorplan, Recessed Lighting, Stainless Steel Appliances, Lighting - Pendant
Interior
Heating Baseboard, Natural Gas
Cooling Central Air
Flooring Hardwood
Fireplaces Number 1
Fireplaces Type Living Room
Appliance Range, Dishwasher, Disposal, Microwave, Refrigerator, Gas Water Heater, Tank Water Heater, Utility Connections for Electric Range, Utility Connections for Electric Oven, Utility Connections for Electric Dryer
Laundry Electric Dryer Hookup, Washer Hookup, In Basement
Exterior
Exterior Feature Professional Landscaping, Sprinkler System
Garage Spaces 1.0
Fence Fenced
Community Features Public Transportation, Shopping, Pool, Tennis Court(s), Park, Golf, Highway Access, House of Worship, Public School, T-Station
Utilities Available for Electric Range, for Electric Oven, for Electric Dryer, Washer Hookup
Waterfront Description Beach Front, Lake/Pond, 1 to 2 Mile To Beach, Beach Ownership(Public)
Roof Type Shingle
Total Parking Spaces 4
Garage Yes
Building
Lot Description Corner Lot
Foundation Concrete Perimeter
Sewer Public Sewer
Water Public
Architectural Style Cape, Craftsman
Schools
Elementary Schools Walton
Middle Schools Galvin Middle
High Schools Wakefield High
Read Less
Bought with Paul Bombara • eXp Realty



