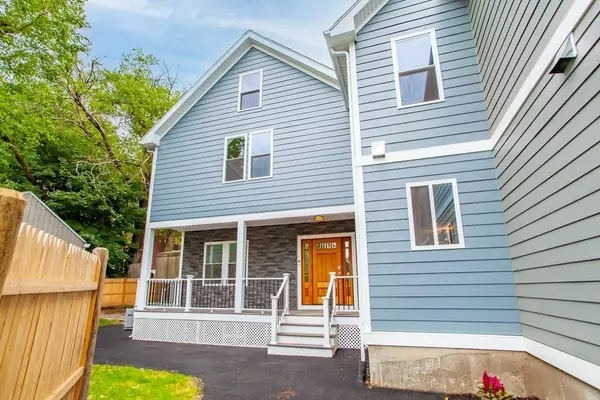For more information regarding the value of a property, please contact us for a free consultation.
33 Marion #1 Medford, MA 02155
Want to know what your home might be worth? Contact us for a FREE valuation!

Our team is ready to help you sell your home for the highest possible price ASAP
Key Details
Sold Price $1,000,000
Property Type Condo
Sub Type Condominium
Listing Status Sold
Purchase Type For Sale
Square Footage 2,224 sqft
Price per Sqft $449
MLS Listing ID 72882872
Sold Date 09/24/21
Bedrooms 3
Full Baths 2
Half Baths 1
HOA Y/N false
Year Built 2021
Annual Tax Amount $1
Tax Year 2021
Lot Size 4,356 Sqft
Acres 0.1
Property Sub-Type Condominium
Property Description
This exquisitely designed 3 bedroom 2.5 bathroom over 2200+ sqft townhouse has it all. Starting with the fantastic open concept kitchen and dining room. Bertazzoni appliances, gorgeous island w/ waterfall edge, quartz countertops and plenty of cabinets and open shelving. Coffee or dry bar with wine fridge. Cherry hardwood floors throughout and built in surround sound system. Living room with slider leading to your private patio oasis. 2nd floor consists of spacious primary bedroom with vaulted ceilings, walk in closet and stylish bathroom with double vanity and glass tile surround. Two other bedrooms with vaulted ceilings and bathroom finish off the 2nd floor. Basement would make a great media room. This property is located in one of the finest sections of Medford. Situated in between Main st Medford, and all the great eateries that Broadway Somerville has to offer, minutes to renowned Tufts University and now within a 1/2 mile to the new Green Line T stop.
Location
State MA
County Middlesex
Area Tufts University
Zoning NA
Direction Medford to Marion
Rooms
Primary Bedroom Level Second
Dining Room Flooring - Hardwood, Open Floorplan, Recessed Lighting, Wainscoting, Wine Chiller, Gas Stove, Lighting - Pendant
Kitchen Flooring - Hardwood, Dining Area, Countertops - Stone/Granite/Solid, Countertops - Upgraded, Kitchen Island, Breakfast Bar / Nook, Cabinets - Upgraded, Open Floorplan, Wainscoting, Gas Stove, Lighting - Pendant, Lighting - Overhead
Interior
Interior Features Wired for Sound
Heating Central, Forced Air, Natural Gas
Cooling Central Air
Flooring Hardwood
Appliance Range, Dishwasher, Disposal, Microwave, Refrigerator, Gas Water Heater, Utility Connections for Gas Range, Utility Connections for Gas Oven
Laundry Laundry Closet, Second Floor
Exterior
Exterior Feature Garden
Community Features Public Transportation, Shopping, Pool, Tennis Court(s), Park, Medical Facility, Laundromat, Highway Access, House of Worship, Marina, Public School, T-Station, University
Utilities Available for Gas Range, for Gas Oven
Roof Type Shingle
Total Parking Spaces 2
Garage No
Building
Story 3
Sewer Public Sewer
Water Public
Schools
High Schools Medford
Read Less
Bought with Lisa Benway • RE/MAX Vision



