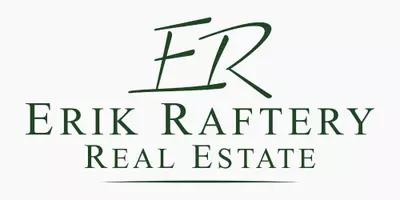For more information regarding the value of a property, please contact us for a free consultation.
1072 Blue Hill Ave Milton, MA 02186
Want to know what your home might be worth? Contact us for a FREE valuation!

Our team is ready to help you sell your home for the highest possible price ASAP
Key Details
Sold Price $825,000
Property Type Single Family Home
Sub Type Single Family Residence
Listing Status Sold
Purchase Type For Sale
Square Footage 2,528 sqft
Price per Sqft $326
MLS Listing ID 72869170
Sold Date 09/30/21
Style Cape, Antique
Bedrooms 5
Full Baths 2
Half Baths 1
Year Built 1733
Annual Tax Amount $8,374
Tax Year 2021
Lot Size 0.550 Acres
Acres 0.55
Property Sub-Type Single Family Residence
Property Description
New price! Come take a peak at this charming Cape style home known as the "Meeting House". History abounds in this 5 bedroom home with 2 car garage on .55 acres of land. Recent updates include new rear lawn, high end fencing (fenced in yard) and beautiful natural stone patio. The (flat) rear backyard is super private and surrounded by nature (pergola w/ Wisteria, trees, etc)! The newly painted first floor includes soothing colors as well as period details such as bookcases, crown moldings, beamed ceilings, hardwood floors and high ceilings throughout! This home has a flexible floor plan and multiple work from home options and is located near Curry College and the Blue Hills Reservation area! Milton has great schools and close proximity to Legacy Place, the commuter rail and Boston!
Location
State MA
County Norfolk
Zoning RAA
Direction 1072 (number on fence)- shared drive w/ 1078. Entrance to Curry College across street.
Rooms
Family Room Flooring - Hardwood
Basement Partial
Primary Bedroom Level Third
Dining Room Flooring - Hardwood
Kitchen Flooring - Stone/Ceramic Tile, Countertops - Stone/Granite/Solid, Kitchen Island
Interior
Interior Features Home Office, Sitting Room
Heating Baseboard, Oil, Electric, Fireplace(s)
Cooling None
Flooring Wood, Tile, Carpet, Flooring - Hardwood
Fireplaces Number 6
Fireplaces Type Dining Room, Kitchen, Living Room
Appliance Range
Exterior
Garage Spaces 2.0
Fence Fenced/Enclosed, Fenced
Community Features Public Transportation, Shopping, Walk/Jog Trails, Golf, Highway Access, House of Worship
Waterfront Description Stream
Roof Type Shingle
Total Parking Spaces 3
Garage Yes
Building
Lot Description Wooded, Easements, Level
Foundation Stone
Sewer Inspection Required for Sale
Water Public
Architectural Style Cape, Antique
Schools
Elementary Schools Tucker
Middle Schools Pierce
High Schools Milton
Others
Senior Community false
Acceptable Financing Contract
Listing Terms Contract
Read Less
Bought with Laura Hsieh-DeGnore • eXp Realty



