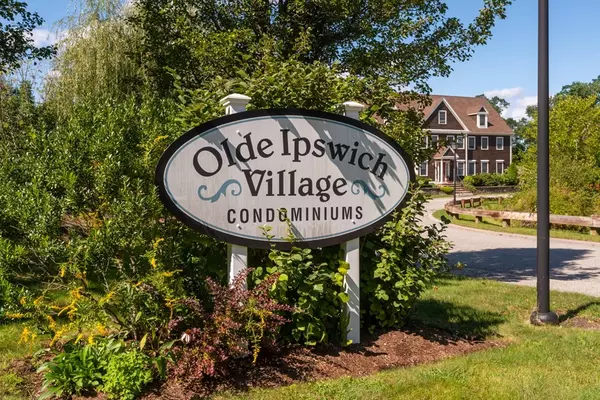For more information regarding the value of a property, please contact us for a free consultation.
4 Olde Ipswich Way #4 Ipswich, MA 01938
Want to know what your home might be worth? Contact us for a FREE valuation!

Our team is ready to help you sell your home for the highest possible price ASAP
Key Details
Sold Price $470,000
Property Type Condo
Sub Type Condominium
Listing Status Sold
Purchase Type For Sale
Square Footage 1,694 sqft
Price per Sqft $277
MLS Listing ID 72894742
Sold Date 10/14/21
Bedrooms 3
Full Baths 2
Half Baths 1
HOA Fees $425/mo
HOA Y/N true
Year Built 2002
Annual Tax Amount $5,676
Tax Year 2021
Property Sub-Type Condominium
Property Description
Don't miss this opportunity to live in this peaceful oasis just outside of downtown Ipswich. Very few units become available in this complex. Open concept living area w/ gas fireplace, dining area & kitchen w/ breakfast bar, 1/2 bath & hardwood flooring on 1st floor. All lead to slider into private fenced in patio area w/ scenic field beyond. 1st floor office/study option. 2nd floor has 3 bdrms; master suite w/ walk-in closet & 3/4 bath, additional full bath & laundry on 2nd floor. Bonus; walk up 3rd floor has 1.5 story ceilings, dormered windows on front & back and great space for family room/studio space/office, and great storage! This complex is located in a great, quiet neighborhood between Ipswich middle/high school, Bialek Park, the 1640 Hart House Restaurant, and very close to Shaws, other great restaurants, train into Boston, local farms, and 100's of acres of conservation land to explore, in addition to all that historic seaside Ipswich has to offer!
Location
State MA
County Essex
Zoning IR
Direction Linebrook Road or High St to Kimball Ave
Rooms
Primary Bedroom Level Second
Dining Room Flooring - Hardwood, Open Floorplan, Slider
Kitchen Flooring - Hardwood, Countertops - Stone/Granite/Solid, Breakfast Bar / Nook, Open Floorplan, Recessed Lighting, Stainless Steel Appliances, Gas Stove
Interior
Interior Features Closet/Cabinets - Custom Built, Ceiling - Cathedral, Closet, Office, Bonus Room
Heating Forced Air, Electric Baseboard, Natural Gas
Cooling Central Air
Flooring Tile, Carpet, Hardwood, Flooring - Wall to Wall Carpet, Flooring - Wood
Fireplaces Number 1
Fireplaces Type Living Room
Appliance Range, Dishwasher, Microwave, Refrigerator, Washer, Dryer, Electric Water Heater, Utility Connections for Gas Range, Utility Connections for Electric Dryer
Laundry Second Floor, In Unit, Washer Hookup
Exterior
Fence Fenced
Community Features Public Transportation, Shopping, Tennis Court(s), Park, Walk/Jog Trails, Stable(s), Golf, Laundromat, Bike Path, Conservation Area, House of Worship, Public School, T-Station
Utilities Available for Gas Range, for Electric Dryer, Washer Hookup
Waterfront Description Beach Front, Bay, Ocean, River, Beach Ownership(Public)
Roof Type Shingle
Total Parking Spaces 2
Garage No
Building
Story 3
Sewer Public Sewer
Water Public
Schools
Middle Schools Ipswich
High Schools Ipswich
Others
Pets Allowed Yes w/ Restrictions
Senior Community false
Acceptable Financing Contract
Listing Terms Contract
Read Less
Bought with Cheryl Clayton • Churchill Properties




