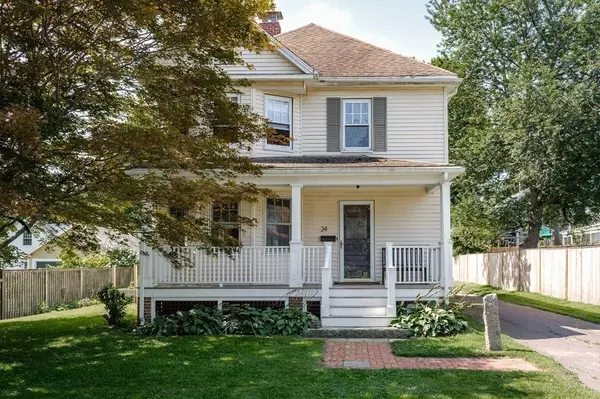For more information regarding the value of a property, please contact us for a free consultation.
24 Woods Ln Ipswich, MA 01938
Want to know what your home might be worth? Contact us for a FREE valuation!

Our team is ready to help you sell your home for the highest possible price ASAP
Key Details
Sold Price $860,000
Property Type Single Family Home
Sub Type Single Family Residence
Listing Status Sold
Purchase Type For Sale
Square Footage 1,852 sqft
Price per Sqft $464
MLS Listing ID 72891562
Sold Date 10/22/21
Style Colonial, Victorian
Bedrooms 3
Full Baths 2
Half Baths 1
Year Built 1908
Annual Tax Amount $6,824
Tax Year 2021
Lot Size 0.340 Acres
Acres 0.34
Property Sub-Type Single Family Residence
Property Description
It isn't often the opportunity to own a house on Woods Lane comes around. This one is not only beautifully and thoughtfully renovated but sits on a 'double' lot with sub-division possibilities or enjoy a large in town back yard. There is a two car garage AND a sparkling, new 'she shed' completely insulated with both air conditioning and heat ideal for a WFH office, yoga studio or more. Wood floors throughout, farmer's porch, raised beds, new wood burning stove, stain glass window and other architectural features give this home a sense of history. Professionally decorated and thoughtfully renovated. Come visit this unique and absolutely delightful home and you won't be disappointed. First showings at open house on Thursday 4:30pm to 6pm.Please wear masks regardless of vaccination status.
Location
State MA
County Essex
Zoning IR
Direction Turn off Turkey Shore Rd
Rooms
Family Room Closet/Cabinets - Custom Built, Flooring - Hardwood, Open Floorplan
Basement Full
Primary Bedroom Level Second
Dining Room Closet/Cabinets - Custom Built, Open Floorplan
Kitchen Closet/Cabinets - Custom Built, Window(s) - Picture, Countertops - Stone/Granite/Solid, Stainless Steel Appliances
Interior
Interior Features Closet/Cabinets - Custom Built, Home Office-Separate Entry
Heating Steam, Natural Gas
Cooling Window Unit(s)
Flooring Wood, Tile
Fireplaces Number 1
Appliance Washer, Dryer, ENERGY STAR Qualified Refrigerator, ENERGY STAR Qualified Dishwasher, Gas Water Heater, Plumbed For Ice Maker, Utility Connections for Electric Range
Laundry In Basement
Exterior
Exterior Feature Garden, Stone Wall
Garage Spaces 2.0
Community Features Public Transportation, Shopping, Pool, Tennis Court(s), Park, Walk/Jog Trails, Stable(s), Golf, Medical Facility, Laundromat, Bike Path, Conservation Area, Highway Access, House of Worship, Public School
Utilities Available for Electric Range, Icemaker Connection
Waterfront Description Beach Front, Ocean, Beach Ownership(Public)
Roof Type Shingle
Total Parking Spaces 5
Garage Yes
Building
Lot Description Cleared, Level
Foundation Stone
Sewer Public Sewer
Water Public
Architectural Style Colonial, Victorian
Schools
Elementary Schools Winthrop
Middle Schools Ipswich Middle
High Schools Ihs
Others
Acceptable Financing Seller W/Participate
Listing Terms Seller W/Participate
Read Less
Bought with Jennifer Macdonald • William Raveis R.E. & Home Services




